Search the Special Collections and Archives Portal
Search Results
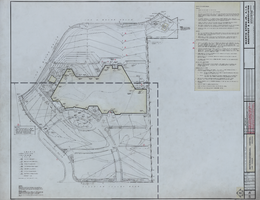
Architectural drawing of the International Hotel (Las Vegas), grading and paving plan, August 5, 1968
Date
Archival Collection
Description
Architectural plans for the International Hotel, Las Vegas, Nevada from 1968. Printed on mylar. Includes grading and paving notes, parking area requirements, and handwritten legend and revisions. Scale: 1 inch = 60 feet. Job Captain: M.T. Felipe Alvarez, delineator; Brian Walter Webb, architect; Berton Charles Severson, architect.
Site Name: International Hotel
Address: 3000 Paradise Road
Image
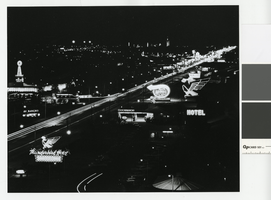
Photograph of the Las Vegas Strip at night, 1960s
Date
Archival Collection
Description
View of the Las Vegas Strip at night, showing the Thunderbird, El Rancho Vegas and the Sahara.
Site Name: Las Vegas Strip
Address: Las Vegas Boulevard, Las Vegas, NV
Image
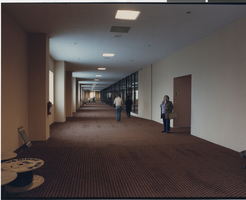
Photograph of a hallway in the Showboat Hotel and Casino (Atlantic City), 1987
Date
Archival Collection
Description
Hallway in the Showboat Hotel and Casino in Atlantic City showing some construction materials.
Site Name: Showboat Hotel and Casino (Atlantic City)
Address: 801 Boardwalk, Atlantic City, NJ
Image
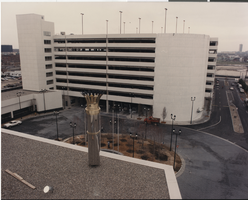
Photograph of the Showboat Hotel and Casino (Atlantic City) parking garage, 1987
Date
Archival Collection
Description
Parking garage and the top of the porte-cochère of the Showboat Hotel and Casino in Atlantic City.
Site Name: Showboat Hotel and Casino (Atlantic City)
Address: 801 Boardwalk, Atlantic City, NJ
Image
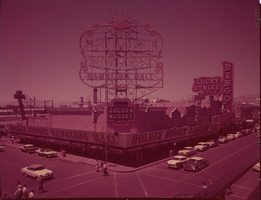
Film transparency of the exterior corner of the Golden Nugget (Las Vegas), circa 1950s
Date
Archival Collection
Description
Daytime view of the exterior of the Golden Nugget Gambling Hall on the southwest corner of Fremont and Second Streets.
Site Name: Golden Nugget Las Vegas
Address: 129 East Fremont Street
Image
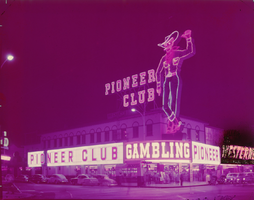
Film transparency of exterior corner of the Pioneer Club (Las Vegas), after 1951
Date
Archival Collection
Description
Nighttime view of the exterior corner of the Pioneer Club after the addition of Vegas Vic. Damage to original image noted.
Site Name: Pioneer Club
Address: 25 East Fremont Street
Image
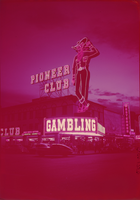
Film transparency of the exterior corner of the Pioneer Club (Las Vegas), circa 1951
Date
Archival Collection
Description
Nighttime view of the exterior corner of the Pioneer Club after the addition of Vegas Vic. The Westerner is seen next door.
Site Name: Pioneer Club
Address: 25 East Fremont Street
Image
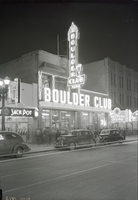
Film negative of the front exterior of the Boulder Club (Las Vegas), 1942
Date
Archival Collection
Description
Nighttime view of the front exterior of the Boulder Club in 1942. Part of the New Western Casino is seen next door.
Site Name: Boulder Club
Address: 118 East Fremont Street
Image
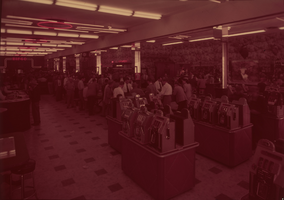
Film transparency of the Boulder Club's interior (Las Vegas), circa early 1950s
Date
Archival Collection
Description
The casino floor of the Boulder Club. The Boulder Club burned down in 1956 and the property was incorporated into the Horseshoe Club in 1960.
Site Name: Boulder Club
Address: 118 East Fremont Street
Image
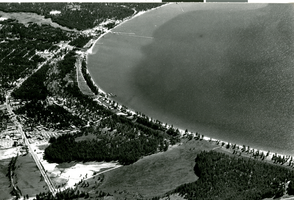
Aerial photograph of Lake Tahoe at Stateline, Nevada, circa 1958
Date
Archival Collection
Description
South shore of Lake Tahoe from the air. Harrah's Tahoe and Harvey's Tahoe are seen in the lower left corner.
Site Name: Lake Tahoe
Address: Stateline; Douglas County; Nevada
Image
