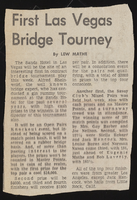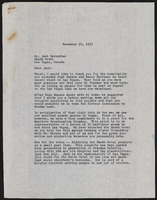Search the Special Collections and Archives Portal
Search Results
Edgewater Phase II and III, 1983 September 16; 1984 June 20
Level of Description
Scope and Contents
This set includes: original drawings prior to addition, roof plans, floor plans, construction details, foundation plans, framing plans, site plans, grading plans, aerial images, water and sewer plans, gas plans, gas schematic diagrams and reflected ceiling plans.
Contains drawings by Kenneth J. Brown (engineer), Chilton Engineering (engineer) and Robert J. McNutt (engineer).
Archival Collection
Collection Name: Gary Guy Wilson Architectural Drawings
Box/Folder: Roll 149
Archival Component
Smoke Ranch: Phase II, 1988 October 06
Level of Description
Scope and Contents
This set includes: redlining, landscape plans, site plans, floor plans, exterior elevations, foundation plans, framing plans, roof plans, building sections, finish/door/window schedules, general specifications, construction details, interior elevations, plumbing plans, plumbing schematics, electrical plans, lighting plans, fixture schedules and HVAC plans.
This set includes drawings for the Mueller Group (client).
Archival Collection
Collection Name: Gary Guy Wilson Architectural Drawings
Box/Folder: Roll 505
Archival Component
Smoke Ranch: Phase II, 1988 October 06
Level of Description
Scope and Contents
This set includes: redlining, landscape plans, site plans, floor plans, exterior elevations, foundation plans, framing plans, roof plans, building sections, finish/door/window schedules, general specifications, construction details, interior elevations, plumbing plans, plumbing schematics, electrical plans, lighting plans, fixture schedules and HVAC plans.
This set includes drawings for the Mueller Group (client).
Archival Collection
Collection Name: Gary Guy Wilson Architectural Drawings
Box/Folder: Roll 512
Archival Component
Crossroads Apartments, 1980 February 04; 1980 February 19
Level of Description
Scope and Contents
This set includes: index sheet, site plans, landscape plans, roof plans, floor plans, framing plans, foundation plans, interior elevations, electrical plans, exterior elevations, wall sections, building sections, plumbing plans, plumbing schematics, HVAC plans, finish/door/window schedules and construction details.
This set includes drawings by Bronze Construction (contractor).
Archival Collection
Collection Name: Gary Guy Wilson Architectural Drawings
Box/Folder: Roll 096
Archival Component
Midas Muffler, 1985 May 20
Level of Description
Scope and Contents
This set includes: index sheet, site plans, interior elevations, wall sections, floor plans, electrical plans, lighting plans, fixture schedules, roof plans, foundation plans, framing plans, exterior elevations, building sections, construction details, finish/door/window schedules, plumbing plans, HVAC plans and general specifications.
This set includes drawings for Donn Enterprises (client).
Archival Collection
Collection Name: Gary Guy Wilson Architectural Drawings
Box/Folder: Roll 282
Archival Component





