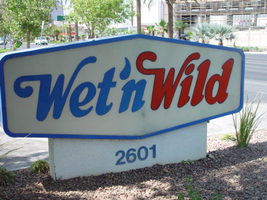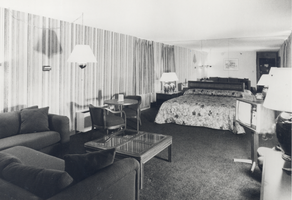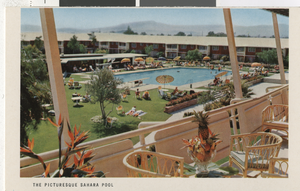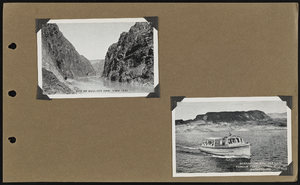Search the Special Collections and Archives Portal
Search Results

Photograph of Wet 'n Wild sign, Las Vegas (Nev.), 2002
Date
Archival Collection
Description
Site address: 2601 S Las Vegas Blvd
Mixed Content

Photograph of a hotel guest room at Circus Circus, Las Vegas, Nevada, circa 1975
Date
Archival Collection
Description
Image

Photograph of of the Sahara pool, Las Vegas (Nev.), 1940s
Date
Description
Image

Hoover Dam album, image 018
Date
Description
Image
Huntridge Family Entertainment Center and Huntridge Theater Records
Identifier
Abstract
The Huntridge Family Entertainment Center and Huntridge Theater Records (1980-1981) consist of a photographic album documenting the construction and opening of the Huntridge Family Entertainment Center in 1980 as well as some photographs of the historic Huntridge Theater.
Archival Collection

Transcript of interview with Dr. Jacob Paz by Claytee White, September 15, 2014
Date
Archival Collection
Description
During the 1950s, Dr. Jacob Paz grew up in an agricultural environment in Israel where he attended a very famous high school in Israel called Kadoorie where Yitzhak Rabin was a student. After his graduation, Jacob joined the Israeli army building his skills so that he could get into technical school after he fulfilled his army service. For two years he attended technical school and then started working for the Israel Atomic Energy Commission in Dimona, Israel making atomic bombs in the 1960’s. After working in Dimona, Jacob was accepted into UC Davis and moved to the United States to study veterinary medicine. After one semester, he realized that he preferred history and left California for New York City, There he earned degrees in Jewish history and chemistry from the Jewish Theological Seminary. He quickly moved onto graduate school and earned his master’s degree in marine science and environment from CW Post, Long Island University in Greenvale, New York. In 1972, he returned to I
Text

Transcript of interview with Mary Cooke by Gigi Arino, March 18, 1978
Date
Archival Collection
Description
On March 18, 1978, Gigi Arino interviewed antique shop owner, Mary B. Cooke (born November 13th, 1936 in Watertown, Wisconsin) in her antique shop in Las Vegas, Nevada. During this interview Mary discusses previous jobs, personal family history, education, and the growth and development of the city. She also expresses her opinions on the topic of welfare, healthcare and the condition of the hospitals in Las Vegas.
Text
Nellis Air Force Base: Dining Hall: 90 Percent Record Set, 1987 June 19
Level of Description
Scope and Contents
This set includes: index sheet, site plans, demolition plans, grading plans, utility plans, landscape plans, floor plans, exterior elevations, interior elevations, door/window schedules, wall sections, reflected ceiling plans, roof plans, construction details, equipment plans, equipment schedules, foundation plans, framing plans, plumbing plans, plumbing schedules, plumbing details, fire protection plans, fire protection details, HVAC plans, HVAC details, electrical plans and electrical details.
This set includes drawings by Delta Engineering (engineer) Strauss and Loftfield (engineer) and Harris Engineers, Inc (engineer).
Archival Collection
Collection Name: Gary Guy Wilson Architectural Drawings
Box/Folder: Roll 111
Archival Component
Nellis Air Force Base: Dining Hall: New Set, 1987 August 04; 1987 December 07
Level of Description
Scope and Contents
This set includes: index sheet, site plans, demolition plans, grading plans, utility plans, landscape plans, floor plans, exterior elevations, interior elevations, door/window schedules, wall sections, reflected ceiling plans, roof plans, construction details, equipment plans, equipment schedules, foundation plans, framing plans, plumbing plans, plumbing schedules, plumbing details, fire protection plans, fire protection details, HVAC plans, HVAC details, electrical plans and electrical details.
This set includes drawings by Delta Engineering (engineer), Strauss and Loftfield (engineer) and Harris Engineers, Inc (engineer).
Archival Collection
Collection Name: Gary Guy Wilson Architectural Drawings
Box/Folder: Roll 117
Archival Component
Richard "Chick" Perkins oral history interview
Identifier
Abstract
Oral history interview with Richard "Chick" Perkins conducted by an unidentified interviewer on February 5, 1974 for the Boyer Early Las Vegas Oral History Project. In this interview Perkins responds to questions about the history of the city of Las Vegas, Nevada, the Pueblo de Grande archaelogical site, and the Lost City, Museum in Overton, Nevada. He provides a detailed response to questions about the indigenous peoples of the southern Nevada area, looking at their customs, culture, and perceptions regarding white settlement in the area.
Archival Collection
