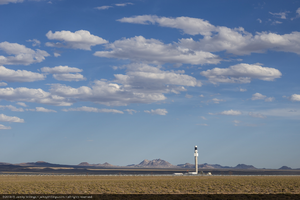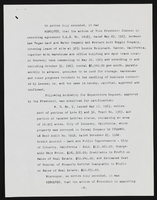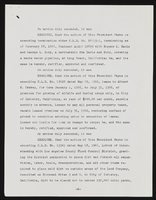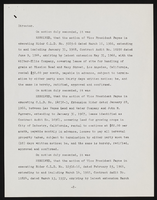Search the Special Collections and Archives Portal
Search Results
Nellis Air Force Base: Dining Hall: Original, 1987 August 04; 1987 August 27
Level of Description
Scope and Contents
This set includes: index sheet, floor plans, site plans, exterior elevations, interior elevations, building section, geotechnical sheet, vicinity and location maps, utility plans, wall sections, topographic survey maps, grading plans and equipment plans.
This set includes drawings by Delta Engineering, Inc. (engineer), Strauss and Loftfield (engineer) and Harris Engineers, Inc (engineer).
Archival Collection
Collection Name: Gary Guy Wilson Architectural Drawings
Box/Folder: Roll 118
Archival Component
Lakes Landing, 1987 November 10; 1989 April 04
Level of Description
Scope and Contents
This set includes: site plans, floor plans, exterior elevations, interior elevations, roof plans, floor plans, land surveys, preliminary sketches, construction details, framing plans, foundation plans, building sections, finish/door/window schedules, general specifications, plumbing plans and electrical plans.
This set includes drawings for The Mueller Group (client) by Sitts and Hill Engineers, Inc (engineer).
Archival Collection
Collection Name: Gary Guy Wilson Architectural Drawings
Box/Folder: Roll 240
Archival Component
Grand Flamingo Lobby: Additions and Alterations, 1995 February 21; 1995 September 05
Level of Description
Scope and Contents
This set includes: redlining, preliminary sketches, site plans, floor plans, process drawings, building sections, exterior perspective, exterior elevations, construction details, foundation plans, framing plans, general specifications, fixture schedule, lighting plans, electrical schematics, HVAC plans, reflected ceiling plans, roof plans and interior elevations.
This set includes drawings for Preferred Equity Corp (client).
Archival Collection
Collection Name: Gary Guy Wilson Architectural Drawings
Box/Folder: Roll 214
Archival Component
Little Scholar Childcare: Originals, 1987 August 28; 1988 May 31
Level of Description
Scope and Contents
This set includes: index sheet, site plans, landscape plans, floor plans, interior elevations, exterior elevations, foundation plans, construction details, framing plans, building sections, wall sections, finish/door/window schedules, general specifications and shop drawings.
This set includes drawings for Gary Vause (client) by Jerry Dye Construction (contractor) and Sun Gould Steel (manufacturer).
Archival Collection
Collection Name: Gary Guy Wilson Architectural Drawings
Box/Folder: Roll 262
Archival Component
Indian Springs Air Force Auxiliary Field: Munitions Loading Revetments, 1988 May 25; 1988 June 10
Level of Description
Scope and Contents
This set includes: redlining, site plans, exterior elevations, floor plans, building sections, construction details, interior elevations, finish/door/window schedules, roof plans, reflected ceiling plans, plumbing plans, HVAC plans, foundation plans, wall sections, topographic information, water and sewer plans.
This set includes drawings by Delta Engineering, Inc. (engineer) and Strauss and Loftfield (engineer).
Archival Collection
Collection Name: Gary Guy Wilson Architectural Drawings
Box/Folder: Roll 290
Archival Component

Crescent Dunes Solar, near Tonopah, Nevada: digital photograph
Date
Archival Collection
Description
Photographer's assigned keywords: "110 megawatts; CSP; Concentrated Solar Energy; Concentrated Solar Power; Crescent Dunes; NV; Nevada; Solar Reserve; SolarReserve; Tonopah; concentrated solar thermal; green energy; ground-based photo; molten salt; off-site; renewable energy; storage; tower."
Image

Crescent Dunes Solar, near Tonopah, Nevada: digital photograph
Date
Archival Collection
Description
Photographer's assigned keywords: "110 megawatts; CSP; Concentrated Solar Energy; Concentrated Solar Power; Crescent Dunes; NV; Nevada; Solar Reserve; SolarReserve; Tonopah; concentrated solar thermal; green energy; ground-based photo; molten salt; off-site; renewable energy; storage; tower."
Image



