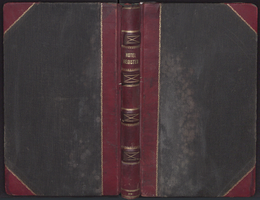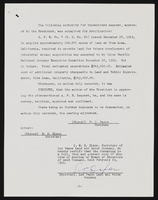Search the Special Collections and Archives Portal
Search Results
Dunes Hotel and Country Club: Shopping Mall, 1976 May 24; 1981 February 25
Level of Description
Scope and Contents
This set includes: site plans, floor plans and land surveys.
This set includes drawings by Marnell Corrao Associates (architect), Alca Engineering and Surveying Inc (engineer).
Archival Collection
Collection Name: Gary Guy Wilson Architectural Drawings
Box/Folder: Roll 132
Archival Component
Edgewater Hotel: As Built Drawings, 1984 May 30; 1984 June 21
Level of Description
Scope and Contents
This set includes: index sheet, construction details, foundation plans, framing plans, wall sections, site plans, exterior elevations, roof plans, preliminary sketches, building sections, floor plans and interior elevations.
Archival Collection
Collection Name: Gary Guy Wilson Architectural Drawings
Box/Folder: Roll 159
Archival Component
Indian Springs Complex: Recreation Center
Level of Description
Scope and Contents
This set includes: index sheet, site plans, floor plans, foundation plans, framing plans, exterior elevations, roof plans, finish/door/window schedules, plumbing plans and electrical plans.
This set includes drawings for Irwin Frank (client).
Archival Collection
Collection Name: Gary Guy Wilson Architectural Drawings
Box/Folder: Roll 231
Archival Component
Video, Temple Sinai oral history roundtable, April 26, 2016
Date
Archival Collection
Description
Oral history roundtable video with members of Temple Sinai: Jack Kaufman, Meera Kagemai, Sue Rhodes, Amy Stein and Jeff Klein. The participants discuss the creation of Temple Sinai from the merger of Temple Beth Am and Adat Ari El Congregation, and their experiences serving on the board of directors of the temple.
Moving Image
Edgewater Hotel, 1983 June 17
Level of Description
Scope and Contents
This set includes: index sheet, construction details, foundation plans, framing plans, wall sections, site plans, exterior elevations, roof plans, preliminary sketches, building sections, floor plans, exiting plans, interior elevations and finish/door schedules.
Archival Collection
Collection Name: Gary Guy Wilson Architectural Drawings
Box/Folder: Roll 158
Archival Component
River Cove Townhomes, 1992 September 29; 1992 October 30
Level of Description
Scope and Contents
This set includes: site plans, index sheet, foundation plans, framing plans, construction details, exterior elevations, redlining, general specifications and floor plans.
This set includes drawings for Gilvert Grove (client).
Archival Collection
Collection Name: Gary Guy Wilson Architectural Drawings
Box/Folder: Roll 443
Archival Component
Apartment Project: Maryland and Fremont Park, 1987 June 30
Level of Description
Scope and Contents
This set includes drawings for L.A. Land Company (client).
This set includes: site plans, roof plans, framing plans, exterior perspectives, building sections, construction details, exterior elevations and electrical plans.
Archival Collection
Collection Name: Gary Guy Wilson Architectural Drawings
Box/Folder: Roll 270
Archival Component

Hotel Fayle Register, May 1-December 27, 1916
Date
Archival Collection
Description
Text


