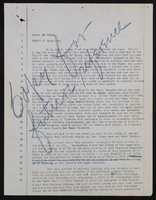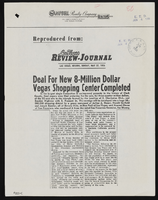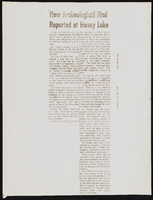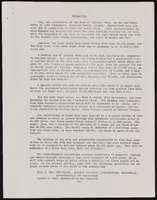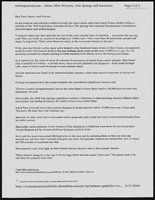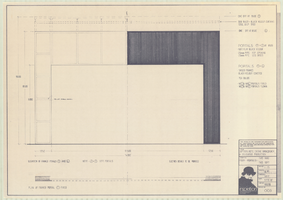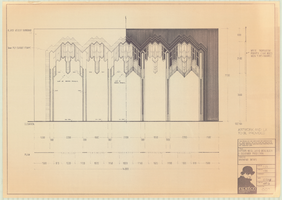Search the Special Collections and Archives Portal
Search Results
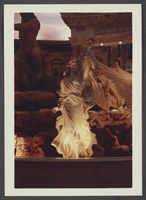
Photograph of a statue in one of the fountains at the Forums Shops at Caesars Palace, Las Vegas, Nevada,circa 1990-1991
Date
1990 to 1991
Archival Collection
Description
A statue of a woman in one of the fountains at the Forum Shops at Caesars Palace, during construction of the site. Site Name: Caesars Palace (Las Vegas, Nev.)
Image
UNLV University Libraries Photographs of the Jewish Community of Southern Nevada
Identifier
PH-00389
Abstract
The UNLV University Libraries Photographs of the Jewish Community of Southern Nevada (2015-2018) are comprised of digital images captured as part of the Southern Nevada Jewish Heritage Project. The photographs include members of the Southern Nevada Jewish community, synagogues Temple Beth Sholom (current and original site), Congregation Ner Tamid (including aerials), Chabad of Las Vegas, Temple Sinai, and Midbar Kodesh Temple. There are also photographs of The Desert Torah Academy's Robert Cohen Educational Campus, the future site of Chabad of Green Valley, the Holocaust Resource Center, Manpower Las Vegas’s 50th anniversary celebration, and the House of Straus.
Archival Collection
Pagination
Refine my results
Content Type
Creator or Contributor
Subject
Archival Collection
Digital Project
Resource Type
Year
Material Type
Place
Language
Records Classification

