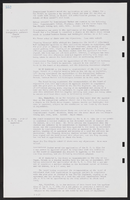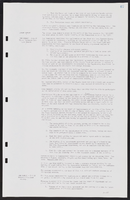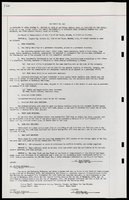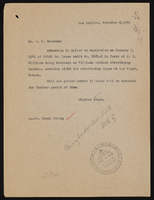Search the Special Collections and Archives Portal
Search Results
Aztec Casino, 1991 July
Level of Description
Scope and Contents
This set includes: utility plans, grading plans, site details and building sections.
Archival Collection
Collection Name: Gary Guy Wilson Architectural Drawings
Box/Folder: Roll 034
Archival Component
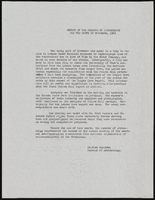
Nevada State Museum archaeology reports
Date
Archival Collection
Description
Text

Transcript of interview with Joan and Leslie Dunn by Barbara Tabach, June 20, 2016 and May 30, 2017
Date
Archival Collection
Description
Among the stories of those who came to Las Vegas in the 1960s to work at the Nevada Test Site is that of Leslie Dunn and his wife Joan. Leslie had been hired by the U.S. Public Health Service to monitor radiation from the explosions. He has tales flying into craters that make you wide-eyed. This assignment would last until his “retirement” in 1983 – one can’t really describe this couple as retired. During these early years, while Les pursued his scientist career, Joan’s chief focus was on raising their three children, Bruce Dunn, Loryn Dunn Arkow, and Sharon Dunn Levin. She also completed her education in accounting at University of Nevada, Las Vegas. She was involved with Equal Right Amendment efforts and League of Women Voters. The couple were only in their forties when Les left the PHS. As he looked forward to new opportunities, he felt compelled to pursue his longtime dream to become a builder, something he had dabbled at as a youngster with his father, Jack Dunn. Together, he an
Text
General Store
Level of Description
Scope and Contents
This set includes: site plans, floor plans and exterior elevations.
This set includes an exterior perspective of Moapa Housing.
Archival Collection
Collection Name: Gary Guy Wilson Architectural Drawings
Box/Folder: Roll 206
Archival Component


