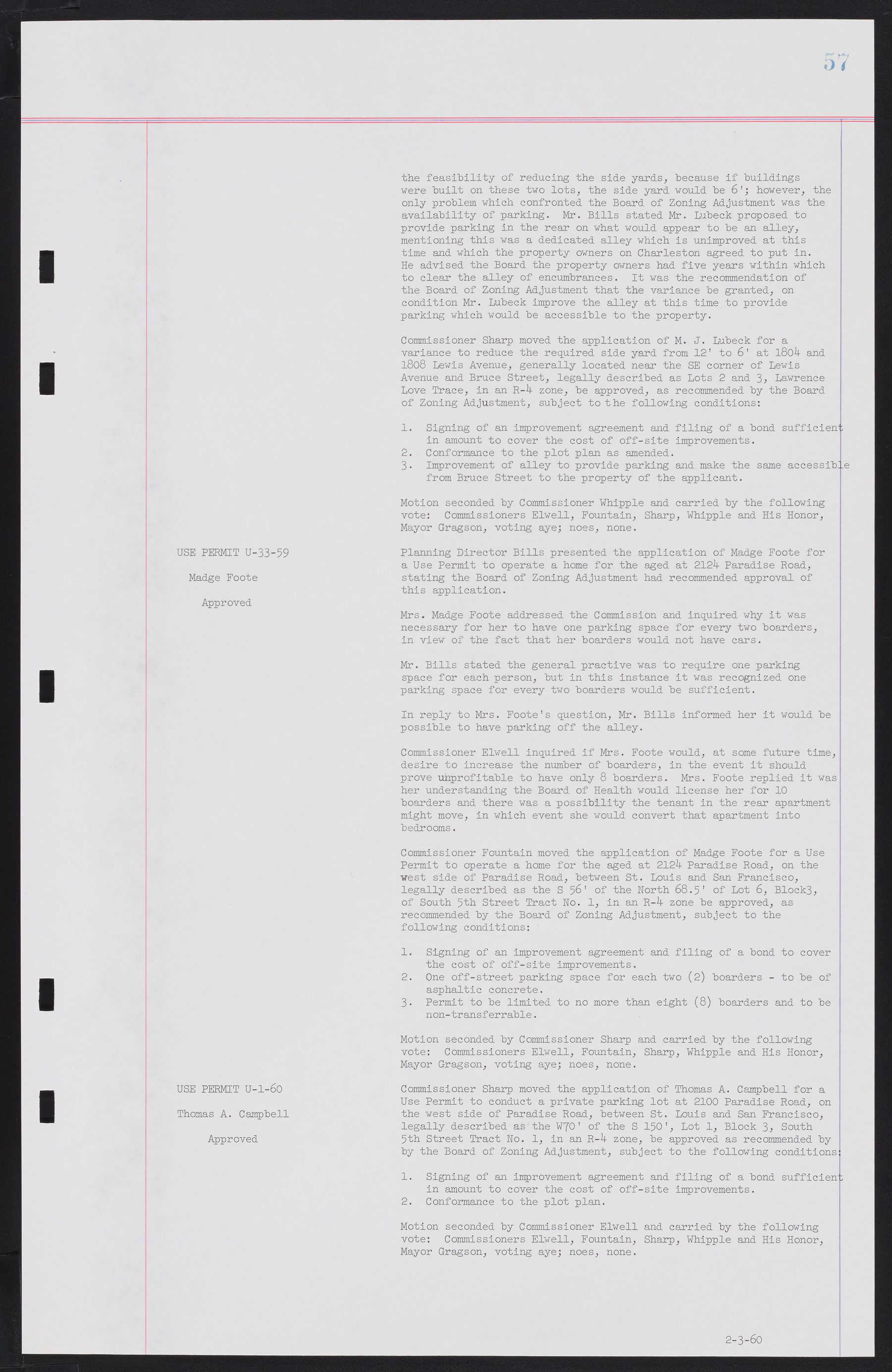Copyright & Fair-use Agreement
UNLV Special Collections provides copies of materials to facilitate private study, scholarship, or research. Material not in the public domain may be used according to fair use of copyrighted materials as defined by copyright law. Please cite us.
Please note that UNLV may not own the copyright to these materials and cannot provide permission to publish or distribute materials when UNLV is not the copyright holder. The user is solely responsible for determining the copyright status of materials and obtaining permission to use material from the copyright holder and for determining whether any permissions relating to any other rights are necessary for the intended use, and for obtaining all required permissions beyond that allowed by fair use.
Read more about our reproduction and use policy.
I agree.Information
Digital ID
Permalink
Details
More Info
Rights
Digital Provenance
Publisher
Transcription
the feasibility of reducing the side yards, because if buildings were built on these two lots, the side yard would be 6'; however, the only problem which confronted the Board of Zoning Adjustment was the availability of parking. Mr. Bills stated Mr. Lubeck proposed to provide parking in the rear on what would appear to be an alley, mentioning this was a dedicated alley which is unimproved at this time and which the property owners on Charleston agreed to put in. He advised the Board the property owners had five years within which to clear the alley of encumbrances. It was the recommendation of the Board of Zoning Adjustment that the variance be granted, on condition Mr. Lubeck improve the alley at this time to provide parking which would be accessible to the property. Commissioner Sharp moved the application of M. J. Lubeck for a variance to reduce the required side yard from 12' to 6' at 1804 and 1808 Lewis Avenue, generally located near the SE corner of Lewis Avenue and Bruce Street, legally described as Lots 2 and 3, Lawrence Love Trace, in an R-4 zone, be approved, as recommended by the Board of Zoning Adjustment, subject to the following conditions: 1. Signing of an improvement agreement and filing of a bond sufficient in amount to cover the cost of off-site improvements. 2. Conformance to the plot plan as amended. 3. Improvement of alley to provide parking and make the same accessible from Bruce Street to the property of the applicant. Motion seconded by Commissioner Whipple and carried by the following vote: Commissioners Elwell, Fountain, Sharp, Whipple and His Honor, Mayor Gragson, voting aye; noes, none. Planning Director Bills presented the application of Madge Foote for a Use Permit to operate a home for the aged at 2124 Paradise Road, stating the Board of Zoning Adjustment had recommended approval of this application. Mrs. Madge Foote addressed the Commission and inquired why it was necessary for her to have one parking space for every two boarders, in view of the fact that her boarders would not have cars. Mr. Bills stated the general practice was to require one parking space for each person, but in this instance it was recognized one parking space for every two boarders would be sufficient. In reply to Mrs. Foote's question, Mr. Bills informed her it would be possible to have parking off the alley. Commissioner Elwell inquired if Mrs. Foote would, at some future time, desire to increase the number of boarders, in the event it should prove unprofitable to have only 8 boarders. Mrs. Foote replied it was her understanding the Board of Health would license her for 10 boarders and there was a possibility the tenant in the rear apartment might move, in which event she would convert that apartment into bedrooms. Commissioner Fountain moved the application of Madge Foote for a Use Permit to operate a home for the aged at 2124 Paradise Road, on the west side of Paradise Road, between St. Louis and San Francisco, legally described as the S 56' of the North 68.5' of Lot 6, Block 3, of South 5th Street Tract No. 1, in an R-4 zone be approved, as recommended by the Board of Zoning Adjustment, subject to the following conditions: 1. Signing of an improvement agreement and filing of a bond to cover the cost of off-site improvements. 2. One off-street parking space for each two (2) boarders - to be of asphaltic concrete. 3. Permit to be limited to no more than eight (8) boarders and to be non-transferable. Motion seconded by Commissioner Sharp and carried by the following vote: Commissioners Elwell, Fountain, Sharp, Whipple and His Honor, Mayor Gragson, voting aye; noes, none. Commissioner Sharp moved the application of Thomas A. Campbell for a Use Permit to conduct a private parking lot at 2100 Paradise Road, on the west side of Paradise Road, between St. Louis and San Francisco, legally described as the W70' of the S 150', Lot 1, Block 3, South 5th Street Tract No. 1, in an R-4 zone, be approved as recommended by by the Board of Zoning Adjustment, subject to the following conditions 1. Signing of an improvement agreement and filing of a bond sufficient in amount to cover the cost of off-site improvements. 2. Conformance to the plot plan. Motion seconded by Commissioner Elwell and carried by the following vote: Commissioners Elwell, Fountain, Sharp, Whipple and His Honor, Mayor Gragson, voting aye; noes, none. 2-3-60 USE PERMIT U-1-60 Thomas A. Campbell Approved USE PERMIT U-33-59 Madge Foote Approved

