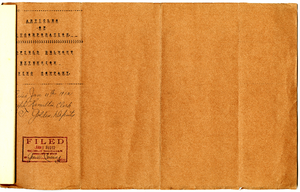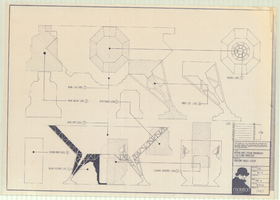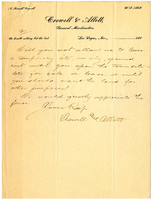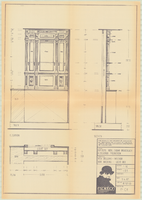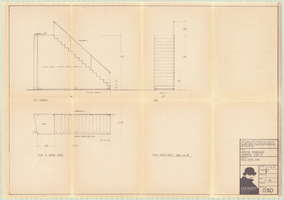Search the Special Collections and Archives Portal
Search Results
Additions and alterations: structural drawings; mechanical drawings; electrical drawings; and plumbing drawings, 1975 July 24; 1975 December 10
Level of Description
File
Scope and Contents
This set contains drawings for San Francisco Hilton (client) and includes drawings by Cohen, Lebovich, Pascoe and Associates (engineer), Hellman and Lober (engineer), and John A. Martin and Associates (engineer).
This set includes: mechanical plans, mechanical schedules, plumbing site plans, plumbing plans, plumbing fixture schedules, electrical site plans, electrical plans, electrical schematics, lighting plans, power plans, electrical schedules, foundation plans, framing plans, roof plans, and construction details.
Archival Collection
Martin Stern Architectural Records
To request this item in person:
Collection Number: MS-00382
Collection Name: Martin Stern Architectural Records
Box/Folder: Roll 072
Collection Name: Martin Stern Architectural Records
Box/Folder: Roll 072
Archival Component
Pagination
Refine my results
Content Type
Creator or Contributor
Subject
Archival Collection
Digital Project
Resource Type
Year
Material Type
Place
Language
Records Classification



