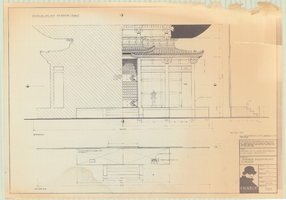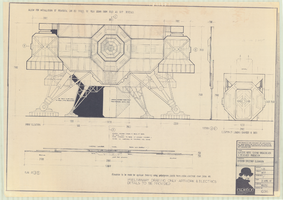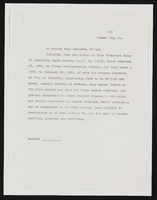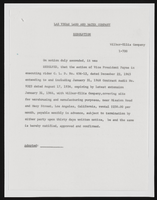Search the Special Collections and Archives Portal
Search Results
Commercial Building, 1982 November 16
Level of Description
Scope and Contents
This set includes: index sheet, construction details, framing plans, foundation plans, site plans, roof plans, building sections, exterior elevations, redlining, floor plans and electrical plans.
Archival Collection
Collection Name: Gary Guy Wilson Architectural Drawings
Box/Folder: Roll 080
Archival Component
Gateway Hotel and Casino, 1977 February 28; 1980 February 29
Level of Description
Scope and Contents
This set includes: site plans, redlining, preliminary sketches, exterior perspectives and floor plans.
This set includes drawings for R.V. Marino (client).
Archival Collection
Collection Name: Gary Guy Wilson Architectural Drawings
Box/Folder: Roll 205
Archival Component
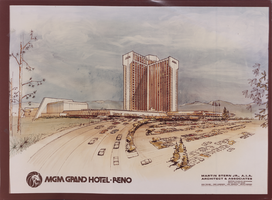
Proposal for the MGM Grand (Reno), 1976
Date
Archival Collection
Description
Bound proposal for MGM Grand Hotel Reno including artist's conception, elevation drawings, vicinity map, site plan, themes, and architectural plans for all major components.
Site Name: MGM Grand Reno
Address: 2500 East Second Street
Image
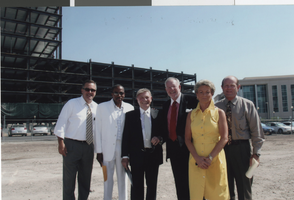
Photographs of the groundbreaking ceremonies for the Molasky Corporate Center, 2006
Date
Archival Collection
Description
Group of photographs showing Irwin Molasky and others at a podium during the groundbreaking ceremonies for the Molasky Corporate Center at 100 N. City Parkway in Las Vegas, Nev.
Image

