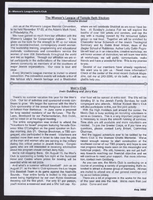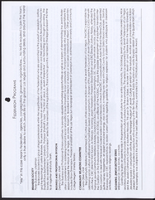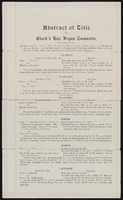Search the Special Collections and Archives Portal
Search Results
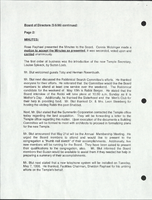
Minutes from Temple Beth Sholom Board of Directors meetings, 1995-1996
Date
Archival Collection
Description
Meeting minutes include reports from committees of the board, correspondence, and balance sheets.
Text
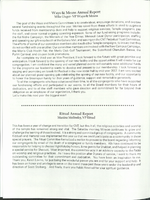
Annual report from Congregation Ner Tamid, 2006
Date
Archival Collection
Description
Annual report from Congregation Ner Tamid, 2006
Text
Rinker, C. A. Earle (Cleveland A. Earle), 1883-1965
Cleveland A. Earle Rinker was born in Indiana in 1883 to S. Cleveland Rinker and Isadora (Fenwick) Rinker. Shortly after his twentieth birthday Rinker went to Parker, Indiana, seeking work as a stenographer. He soon began working as a clerk for Thomas Condon, a coal and oil dealer who was also an enthusiastic investor in Nevada gold mines. Condon encouraged Rinker to seek his fortune in the gold fields and, in late October of 1906, Rinker boarded a train to make the journey to Goldfield, Nevada.
Person
Anna Dean Kepper Papers
Identifier
Abstract
The Anna Dean Kepper Papers (1903-1924, 1965-1983) contain records, correspondence, photographic slides, research notes, newspaper clippings, and audiovisual tapes, as well as Kepper's research notes, drafts, and transcribed oral history interviews that she used for her thesis on the Fusileers in Ostego County, New York. She was the Curator of the Special Collections and Archives Department in the University of Nevada, Las Vegas Library from 1973 to 1983.
Archival Collection


