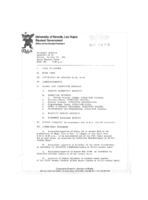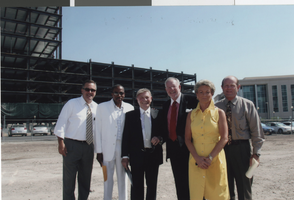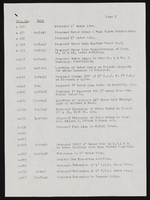Search the Special Collections and Archives Portal
Search Results

Meeting minutes for Consolidated Student Senate University of Nevada, Las Vegas, October 23, 1995
Date
Archival Collection
Description
Text

Letter from James M. Montgomery (Pasadena) to Thomas A. Campbell (Las Vegas), March 23, 1954
Date
Archival Collection
Description
Mr. Montgomery, a consulting engineer, recommends that Mr. Campbell, president of the Las Vegas Valley Water District, authorizes the Las Vegas Land and Water Company to develop and acquire new water facilities to meet community water supply needs.
Text

Groundbreaking ceremony, 2006, image 1
Description
Rich Worthington, Councilman Lawrence Weekly, Irwin Molasky, Mayor Oscar Goodman, Pat Mulroy, and Dick Wimmer at building site for the Molasky Corporate Center.
Lewis Homes Records
Identifier
Abstract
The Lewis Homes Records (approximately 1990-2009) contain the records of Lewis Homes, a Southern California based company that was one of the top home builders in the Las Vegas Valley during the 1990s and 2000s. This collection focuses on the Orchards and Orchards West neighboorhood in eastern Las Vegas, Nevada and contains a parcel map, history of title claims for certain land parcels, and documents related to site development. The collection also contains some material related to the Southern Nevada Homebuilders Association in the 2000s.
Archival Collection
Eileen Margaret Green Photograph Collection
Identifier
Abstract
The Eileen Margaret Green Photograph Collection (approximately 1987) consists of photographs and a negative of rock art sites in Southern Nevada taken by Eileen Margaret Green, a former anthropology student at the University of Nevada, Las Vegas. Eileen used the photographs in her 1987 master’s thesis, “A Cultural Ecological Approach to the Rock Art of Southern Nevada.”
Archival Collection
Tower expansion: addendums J, R, U, and Z; miscellaneous architectural drawings, kitchen drawings, and structural drawings, 1979 October 31; 1981 April 13
Level of Description
Scope and Contents
This set contains architectural drawings for MGM Grand Hotels (client) and includes drawings by Gunny and Brizendine (engineer), and Laschover and Sovich Incorporated (consultant).
This set includes: index sheet, site plans, grading plans, floor plans, reflected ceiling plans, exterior elevations, building sections, wall sections, construction details, finish schedules, door schedules, mechanical plans, equipment plans, equipment schedules, and foundation plans.
Archival Collection
Collection Name: Martin Stern Architectural Records
Box/Folder: Roll 101
Archival Component
Washington City Hall, 1981 July 08
Level of Description
Scope and Contents
This set includes: exterior perspectives, site plans, landscape plans, index sheet, utility plans, floor plans, exterior elevations, foundation plans, construction details, framing plans, roof plans, building sections, wall sections, finish/door/window schedules, interior elevations, reflected ceiling plans, electrical plans, mechanical plans and plumbing plans.
This set includes drawings for Washington City (client).
This set contains two duplicates of the same drawings.
Archival Collection
Collection Name: Gary Guy Wilson Architectural Drawings
Box/Folder: Roll 591
Archival Component


