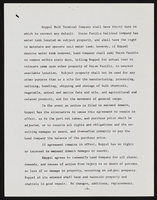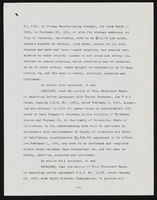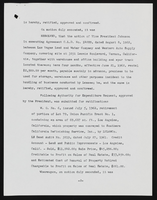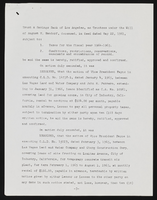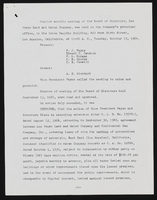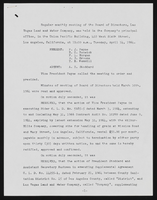Search the Special Collections and Archives Portal
Search Results
Westgate Hotel: early Riverside sketches, 1971 September 8
Level of Description
Scope and Contents
This set includes drawings for Little America Refining Co. (client).
This set includes: topographic map, site plans, aerial photographs, preliminary sketches, exterior elevations, floor plans, building sections, and roof plans.
This set contains 11 sheets of drawings for the Westgate Hotel in San Diego. This set includes: floor plans, exterior perspective, and building sections.
Archival Collection
Collection Name: Martin Stern Architectural Records
Box/Folder: Roll 040
Archival Component
Smoke Ranch: Phase I
Level of Description
Scope and Contents
This set includes: index sheet, redlining, landscape plans, site plans, floor plans, exterior elevations, foundation plans, framing plans, roof plans, building sections, finish/door/window schedules, general specifications, construction details, interior elevations, plumbing plans, plumbing schematics, electrical plans, lighting plans, fixture schedules and HVAC plans.
This set includes drawings for the Mueller Group (client).
Archival Collection
Collection Name: Gary Guy Wilson Architectural Drawings
Box/Folder: Roll 611
Archival Component
Adobe Springs Apartment Complex: Progress Prints, 1986 December 03; 1987 May 01
Level of Description
Scope and Contents
This set includes: redlining, index sheet, site plans, floor plans, exterior elevations, foundation plans, framing plans, roof plans, building sections, construction details, interior elevations, finish/door/window schedules, electrical details, fixture schedules, electrical schematics, fire alarm plans, HVAC plans, plumbing plans, plumbing schematics and general specifications.
Archival Collection
Collection Name: Gary Guy Wilson Architectural Drawings
Box/Folder: Roll 012
Archival Component

