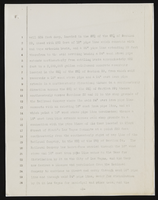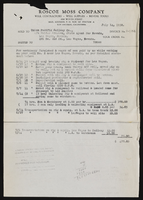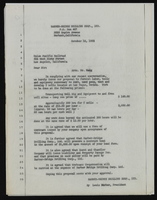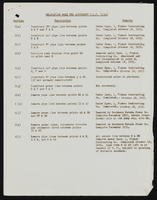Search the Special Collections and Archives Portal
Search Results
Susan Fine oral history interview
Identifier
Abstract
Oral history interview with Susan Fine conducted by Cecillia Boland on February 18, 1976 for the Ralph Roske Oral History Project on Early Las Vegas. Fine discusses her family background and moving to Boulder City, Nevada, and then later moving to Las Vegas, Nevada. She also discusses the educational system, church involvement, mercury test site, Howard Hughes’ impact to Las Vegas, Nevada, and Boulder (Hoover) Dam.
Archival Collection
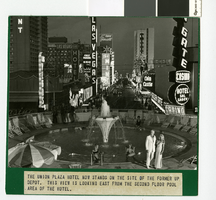
Photograph of Fremont Street from the Union Plaza Hotel, Las Vegas (Nev.), 1970s
Date
Archival Collection
Description
Image
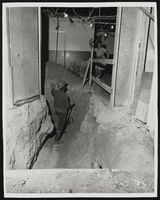
Photograph of construction worker and employee during Stardust renovation, Las Vegas, (Nev.), March 18, 1975
Date
Archival Collection
Description
Image
Additions and alterations: architectural drawings; structural drawings; sound attenuation drawings; electrical drawings; and kitchen drawings, 1974 September 27; 1975 March 17
Level of Description
Scope and Contents
This set contains drawings for San Francisco Hilton (client) and includes drawings by John A. Martin and Associates (engineer), Cohen, Lebovich, Pascoe and Associates (engineer), Hellman and Lober (engineer), and Laschober and Sovich Incorporated (consultant).
This set includes: foundation plans, framing plans, framing elevations, mechanical plans, mechanical schedule, interior elevations, site plans, plumbing plans, exterior elevations, electrical schematics, electrical plans, kitchen plans, kitchen fixture schedules, redlining, sound attenuation details, index sheet, and construction details.
Archival Collection
Collection Name: Martin Stern Architectural Records
Box/Folder: Roll 071
Archival Component



