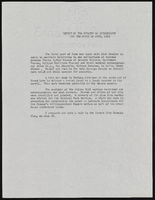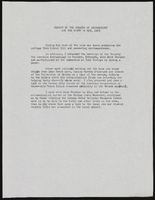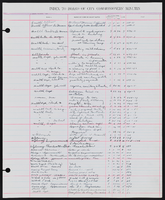Search the Special Collections and Archives Portal
Search Results
Residence: Custom, 1972 June 22
Level of Description
Scope and Contents
This set includes: exterior elevations, floor plans, framing plan, building sections, wall sections, construction details, finish/door/window schedules, site plans, mechanical plans, electrical plans and land surveys.
This set includes drawings for Boulder Construction Co (client).
Archival Collection
Collection Name: Gary Guy Wilson Architectural Drawings
Box/Folder: Roll 099
Archival Component
Green Ridge Townhomes, 1985 March 04; 1986 September 03
Level of Description
Scope and Contents
This set includes: building sections, wall sections, construction details, floor plans, site plans, foundation plans, framing plans, index sheet, roof plans, exterior elevations, electrical plans and plumbing schematics.
This set includes drawings for Harry Rawle (client).
Archival Collection
Collection Name: Gary Guy Wilson Architectural Drawings
Box/Folder: Roll 218
Archival Component
Sunrise Manor Shopping Center: Originals, 1985 October 28
Level of Description
Scope and Contents
This set includes: index sheet, site plans, landscape plans, floor plans, reflected ceiling plans, roof plans, exterior elevations, building sections, foundation plans, construction details, wall sections, finish/door/window schedules, electrical plans, lighting plans, electrical schematics, plumbing plans and mechanical plans.
Archival Collection
Collection Name: Gary Guy Wilson Architectural Drawings
Box/Folder: Roll 528
Archival Component
Sunrise Manor Shopping Center: Rackset, 1985 October 28
Level of Description
Scope and Contents
This set includes: index sheet, site plans, landscape plans, floor plans, reflected ceiling plans, roof plans, exterior elevations, building sections, foundation plans, construction details, wall sections, finish/door/window schedules, electrical plans, lighting plans, electrical schematics, plumbing plans and mechanical plans.
Archival Collection
Collection Name: Gary Guy Wilson Architectural Drawings
Box/Folder: Roll 529
Archival Component






