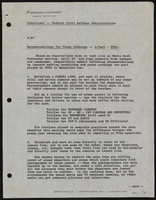Search the Special Collections and Archives Portal
Search Results
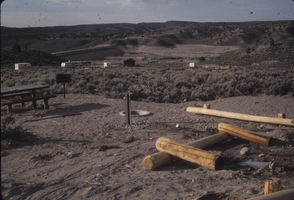
Slide of Echo Dam, Nevada, June 1970
Date
Archival Collection
Description
Image
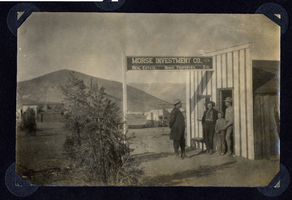
Photograph of Morse Investment Company in Round Mountain (Nev.), early 1900s
Date
Archival Collection
Description
Image
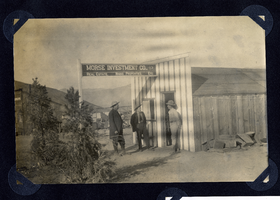
Photograph of men outside Morse Investment Company office, Round Mountain (Nev.), early 1900s
Date
Archival Collection
Description
Image
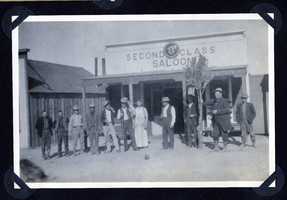
Photograph of street scene outside Second Class Saloon, Round Mountain (Nev.), early 1900s
Date
Archival Collection
Description
Image
James Earl Fisher oral history interview
Identifier
Abstract
Oral history interview with James Earl Fisher conducted by Dawn Smith on April 23, 1986 for the Ralph Roske Oral History Project on Early Las Vegas. Fisher discusses the history of Indian Springs, Nevada, the atomic testing site, Nellis Air Force Base, and his family background.
Archival Collection
Paul H. Bowerman oral history interview
Identifier
Abstract
Oral history interview with Paul Bowerman conducted by Frances Harelik on March 05, 1976 for the Ralph Roske Oral History Project on Early Las Vegas. In this interview Bowerman provides insight into life in Las Vegas, Nevada from 1954 to 1976. Bowerman discusses weather, wildlife, and interesting recreational sites in Nevada.
Archival Collection
Renaissance Center III: Cellular One Building: Rackset, 1992 August 12; 1992 August 14
Level of Description
Scope and Contents
This set includes: index sheet, site plans, floor plans, exterior elevations, roof plans, reflected ceiling plans, interior elevations, foundation plans, framing plans, construction details, building sections, finish/door/window schedules, general specifications, plumbing schedules, HVAC plans, plumbing plans, fixture schedules, lighting plans and electrical plans.
Flamingo and Pecos (Clark County, Nevada)
This set includes drawings for Vista Group, Inc (client).
Archival Collection
Collection Name: Gary Guy Wilson Architectural Drawings
Box/Folder: Roll 372
Archival Component
Proposed Branch Bank, 1984 February 20
Level of Description
Scope and Contents
This set includes: electrical plans, electrical schematics, lighting plans, fixture schedules, plumbing schedules, plumbing plan, HVAC plans, general specifications, index sheet, site plans, floor plans, redlining, reflected ceiling plans, roof plans, framing plans, exterior elevations, foundation plans, construction details, interior elevations, finish/door schedules, redlining, grading plans and utility plans.
This set includes drawings for Nevada National Bank (client) by C.S.A Engineers and Surveyors (engineer) and Albert L. De Guglielmo (architect).
Archival Collection
Collection Name: Gary Guy Wilson Architectural Drawings
Box/Folder: Roll 334
Archival Component
Silver Nugget, 1979 June 18; 1980 March 30
Level of Description
Scope and Contents
This set includes: This set includes: construction details, foundation plans, floor plans, roof plans, redlining, site plans, grading plans, roof plans, reflected ceiling plans, exterior elevations, building sections, interior elevations, finish/door/window schedules, framing plans, demolition plans, plumbing plans, HVAC plans, electrical plans, electrical schematics and lighting plans.
This set includes drawings by Raymond Bales (architect), Harold L. Epstein (engineer), J. L. Cusick and Assoc. (engineer) and Paul Steven Bennett, Inc (engineer).
Archival Collection
Collection Name: Gary Guy Wilson Architectural Drawings
Box/Folder: Roll 488
Archival Component

