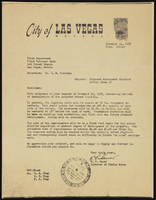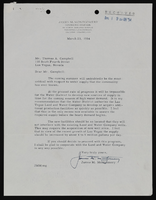Search the Special Collections and Archives Portal
Search Results
Renaissance Center III: Cellular One Building, 1992 August 14
Level of Description
Scope and Contents
This set includes: index sheet, exterior elevations, finish/door/window schedules, general specifications, floor plans, roof plans, reflected ceiling plans, interior elevations, foundation plans, framing plans, building sections, lighting plans, fixture schedules, HVAC plans, plumbing plans, electrical plans, electrical schedules, construction details and site plans.
This set includes drawings for Vista Group, Inc (client).
Archival Collection
Collection Name: Gary Guy Wilson Architectural Drawings
Box/Folder: Roll 371
Archival Component
Office Building, 1983 November 30; 1986 July 23
Level of Description
Scope and Contents
This set includes drawings for Jack Matthews (client).
This set includes: index sheet, exterior elevations, site plans, floor plans, interior elevations, exterior elevations, construction details, framing plans, foundation plans, roof plans, building sections, wall sections, fixture schedules, electrical plans, HVAC plans, reflected ceiling plans, plumbing plans, general specifications, redlining and shop drawings.
Archival Collection
Collection Name: Gary Guy Wilson Architectural Drawings
Box/Folder: Roll 313
Archival Component
Pinetree Village: University Green, 1985 October 31
Level of Description
Scope and Contents
This set includes: index sheet, site plans, floor plans, exterior elevations, foundation plans, framing plans, building sections, interior elevations, finish/door/window schedules, construction details, lighting plans, electrical plans, plumbing plans, electrical schematics and HVAC plans.
This set includes drawings for Las Vegas Development Company, Inc (client) by Daniel P. Smith (engineer) and Lewis F. Hogan P.E (engineer).
Archival Collection
Collection Name: Gary Guy Wilson Architectural Drawings
Box/Folder: Roll 607
Archival Component
Clown Alley, 1979 January 04; 1979 May 25
Level of Description
Scope and Contents
This set includes: floor plans, redlining, site plans, loose leaf notes, framing plans, mechanical plans, roof plans, plumbing plans, general specifications, electrical plans, fixture schedule, building sections, interior elevations, reflected ceiling plans, grading plans, foundation plans, exterior elevations and electrical schematics.
This set includes drawings for E.F. Lied (client) by David F. Causey (engineer).
Archival Collection
Collection Name: Gary Guy Wilson Architectural Drawings
Box/Folder: Roll 074
Archival Component
Apartment Project, 1978 May 04; 1979 April 11
Level of Description
Scope and Contents
This set includes: index sheet, floor plans, building sections, exterior elevations, site plans, foundation plans, process drawings, preliminary sketches, mechanical schematics, construction details, electrical schematics, electrical plans, grading plans, exterior perspectives, interior elevations, finish/door/window schedules and subterranean parking plans.
This set includes drawings by Lewis F. Hogan (engineer) and Dwight R. Hoopes (engineer).
Archival Collection
Collection Name: Gary Guy Wilson Architectural Drawings
Box/Folder: Roll 027
Archival Component

Transcript of interview with Dr. Leonard Kreisler by Barbara Tabach, May 23, 2016
Date
Archival Collection
Description
Dr. Leonard Kreisler, MD, was born August 3, 1930 in Brooklyn to post World War I European Jewish immigrants. Raised in the smaller community of White Plains, New York, he worked happily by his father?s side. The elder Kreisler was a cabinet maker and carpenter, who Len describes as fiercely independent. Young Len keenly helped his Yiddish language father write his contracts and guided him to increasing his prices. At an early age, Len knew that he would become a medical doctor?little did he know what an amazing life was in his future. It was while attending the University of Vermont, College of Medicine that Len met his wife Joan. They married in June 1957. Joan became a teacher and later a real estate agent while in Las Vegas. This interview includes stories about his medical education and his thirteen year private medical practice in Peekskill, New York. This was followed by a career in occupational medicine and over seventeen years as the Medical Director at the Nevada Test Site for Reynolds Electric and Engineering Corporation (1973 ? 1990). During that time he was also elected Chief of Staff at University Medical Center (UMC) for two years and helped create the Children?s Miracle Network Telethon and the UMC Foundation. When he recalls moving to Las Vegas, his memories include jogging by Temple Beth Sholom and joining a minyan. He became a congregation vice president. When his career at the Test Site was halted, his medical adventure led him to be a maritime physician for a cruise liner. He also ran twice for Clark County Commissioner against Thalia Dondero. Dr. Kreisler is the author of several books: Death by Any Means (2005); Roll the Dice, Pick a Doc and Hope for the Best (2009); The Codes of Babylon (2010); Shortfall (2011); The Obligated Volunteer (2014) and In Bed Alone, A Caregiver?s Odyssey (2016).
Text




