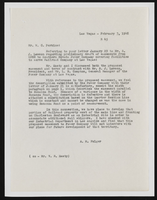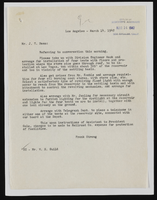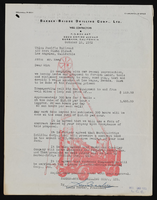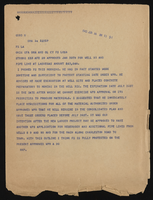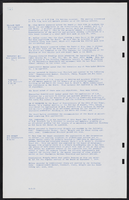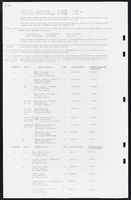Search the Special Collections and Archives Portal
Search Results
Crossroads Apartments, 1980 February 04; 1980 July 14
Level of Description
Scope and Contents
This set includes: index sheet, site plans, landscape plans, reflected ceiling plans, framing plans, foundation plans, electrical plans, interior elevations, floor plans, exterior elevations, wall sections, building sections, finish/door/window schedules, plumbing plans and plumbing schematics.
This set includes drawings by Bronze Construction (client).
Archival Collection
Collection Name: Gary Guy Wilson Architectural Drawings
Box/Folder: Roll 097
Archival Component
Green Ridge Townhomes, 1985 March 04; 1985 May 20
Level of Description
Scope and Contents
This set includes: roof plans, framing plans, grading plans, building sections, redlining, preliminary sketches, floor plans, site plans, index sheet, foundation plans, construction details, exterior elevations, wall sections, electrical plans and mechanical plans.
This set includes drawings for Harry Rawle (client) by Ralph L. Kraemer (engineer).
Archival Collection
Collection Name: Gary Guy Wilson Architectural Drawings
Box/Folder: Roll 219
Archival Component
Office Building: Phase III, 1986 July 23
Level of Description
Scope and Contents
This set includes: index sheet, site plans, exterior elevations, interior elevations, floor plans, construction details, foundation plans, framing plans, building sections, wall sections, fixture schedules, electrical plans, reflected ceiling plans, plumbing plans, HVAC plans and general specifications.
This set includes drawings for Jack Matthews (client).
Archival Collection
Collection Name: Gary Guy Wilson Architectural Drawings
Box/Folder: Roll 314
Archival Component
University Square Shopping Center, 1977 January 07
Level of Description
Scope and Contents
This set includes: index sheet, site plans, floor plans, exterior elevations, construction details, foundation plans, framing plans, roof plans, reflected ceiling plans, building sections, wall sections, electrical plans, lighting plans, finish/door schedules and HVAC plans.
This set includes drawings for Veevant Associates (client).
Archival Collection
Collection Name: Gary Guy Wilson Architectural Drawings
Box/Folder: Roll 583
Archival Component

