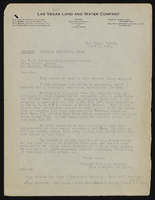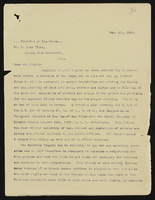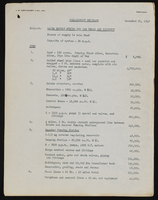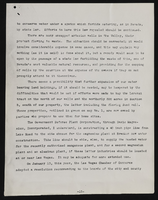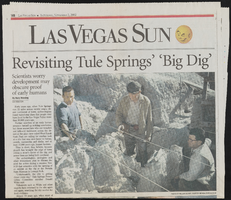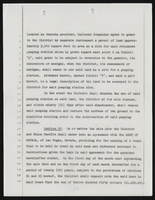Search the Special Collections and Archives Portal
Search Results

Letter from Walter R. Bracken (Las Vegas) to Frank Strong (Los Angeles), May 7, 1931
Date
1931-05-07
Archival Collection
Description
If his proposal to run a pipeline to Industrial Unit No. 1 is approved, Bracken will begin construction immediately.
Text
Copa Cabana Townhomes, 1980 January 21
Level of Description
File
Scope and Contents
This set includes drawings for Tusa Inc. (client) by Harry E. Cambell (architect).
This set includes: site plans, foundation plans, floor plans, roof plans, framing plans, construction details, building sections, wall sections, exterior elevations, interior elevations, plumbing plans, plumbing schedule, HVAC plans, HVAC schedules, site lighting plans, general specifications, plumbing schematics, fixture schedule, lighting plans and construction details.
Archival Collection
Gary Guy Wilson Architectural Drawings
To request this item in person:
Collection Number: MS-00439
Collection Name: Gary Guy Wilson Architectural Drawings
Box/Folder: Roll 093
Collection Name: Gary Guy Wilson Architectural Drawings
Box/Folder: Roll 093
Archival Component
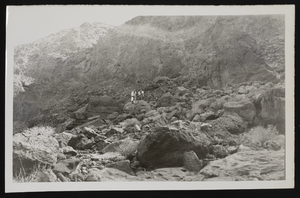
Photograph of two men on a mountain, Hoover Dam, approximately 1930-1933
Date
1930 to 1933
Archival Collection
Description
Two men sit on a rock in the canyon near the Hoover Dam construction site. Site Name: Hoover Dam (dam)
Image
Pagination
Refine my results
Content Type
Creator or Contributor
Subject
Archival Collection
Digital Project
Resource Type
Year
Material Type
Place
Language
Records Classification

