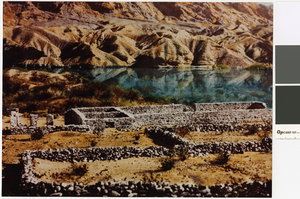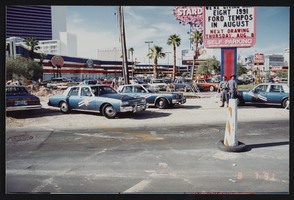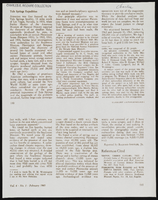Search the Special Collections and Archives Portal
Search Results

Letter from A. M. Folger to H. A. Shamberger (Carson City), February 28, 1948
Date
Archival Collection
Description
Request for the drill logs of area wells to see the probable chance of success for a contemplated well on the Las Vegas Ranch.
Text

Photograph of Fort Callville, Nevada, before 1935
Date
Archival Collection
Description
Photo of Fort Callville and corrals.
Image
Residence: Crossley: Originals
Level of Description
Scope and Contents
This set includes: exterior perspectives, preliminary sketches, redlining, site plans, floor plans, interior elevations, foundation plans, roof plans, framing plans, exterior elevations, building sections, electrical plans, finish/door/window schedules and construction details.
This set includes drawings for Fred and Ernie Crossley (client).
Archival Collection
Collection Name: Gary Guy Wilson Architectural Drawings
Box/Folder: Roll 411
Archival Component
Exhibition Center: Job Number 01114, 1984 December 03; 1984 December 10
Level of Description
Scope and Contents
This set includes: interior elevations, construction details, demolition plans, floor plans, electrical schematics, lighting plans, electrical plans, life safety plan, site plans, mechanical plans, reflected ceiling plans, exterior elevations, finish/door/window schedules and interior elevations.
Archival Collection
Collection Name: Martin Stern Architectural Records
Box/Folder: Roll 018
Archival Component
Carrefoure Townhomes, 1988 April 04; 1993 March 29;
Level of Description
Scope and Contents
This set includes: index sheet, site plans, floor plans, roof plans, foundation plans, reflected ceiling plans, exterior elevations, building sections, wall sections, construction details, interior elevations, finish/door/window schedules, general specifications, HVAC plans and electrical plans.
Archival Collection
Collection Name: Gary Guy Wilson Architectural Drawings
Box/Folder: Roll 049
Archival Component
Beatty 14 Unit Motel, 1981 July 24; 1981 August 04
Level of Description
Scope and Contents
This set includes: index sheet, site plans, framing plans, floor plans, foundation plans, exterior elevations, roof plans, framing plans, construction details, building elevations, unit plans and finish/door/window schedules. This set includes drawings for E.F. Lied (client).
Archival Collection
Collection Name: Gary Guy Wilson Architectural Drawings
Box/Folder: Roll 001
Archival Component
Alicia Lawrence Photograph Collection
Identifier
Abstract
The Alicia Lawrence Photograph Collection (1982) consists of black-and-white photographic prints and negatives which are reproductions of postcards dating from approximately 1938 to 1945. The images depict sites in Las Vegas, Nevada, including the Union Pacific Railroad Depot, Fremont Street during the annual Helldorado Parade, and the Clark County Courthouse.
Archival Collection

Photographs of Frontier Strike: line, police, media, Culinary Union, Las Vegas (Nev.), 1991 August (folder 1 of 1)
Date
Archival Collection
Description
Culinary Union workers strike at the Frontier Hotel and Casino in August of 1991. Strikers march holding protesting posters with the image of Margaret Elardi. The photos also show police officers and news reporters on site.Arrangement note: Series I. Demonstrations, Subseries I.A. Frontier Strike Site name: Frontier Hotel and Casino
Image


