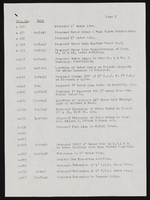Search the Special Collections and Archives Portal
Search Results
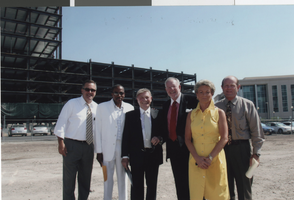
Groundbreaking ceremony, 2006, image 1
Description
Rich Worthington, Councilman Lawrence Weekly, Irwin Molasky, Mayor Oscar Goodman, Pat Mulroy, and Dick Wimmer at building site for the Molasky Corporate Center.
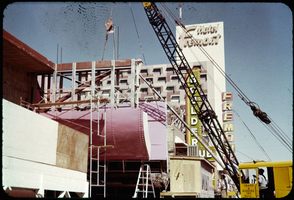
Photograph of Mint sign being constructed on Fremont Street, Las Vegas (Nev.), 1950s
Date
Archival Collection
Description
Image
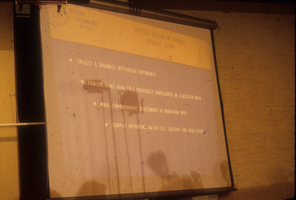
Slide presentation from a hearing at a City Hall in Nevada: photographic slide
Date
Archival Collection
Description
From the Sister Klaryta Antoszewska Photograph Collection (PH-00352). The presentation slide reads, "Nevada Operations office off-site follow-up studies project scope. Collect & organize historical documents. Publish/make available previously unreleased or classified data. Make comprehensive assessment of radiation dose. Compile operating on/off site for each event."
Image
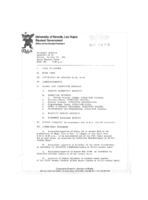
Meeting minutes for Consolidated Student Senate University of Nevada, Las Vegas, October 23, 1995
Date
Archival Collection
Description
Text
Nevada files, 1964 to 2021
Level of Description
Scope and Contents
The Nevada files (1964-2021) sub-series contains research files, reprints, negatives, and surveys from various locations throughout Nevada. Moapa Valley, Overton, the Muddy River, Lake Mohave, Ash Meadows, the Nevada Test Site, the Great Basin region, and regional Northern and Southern Nevada comprise the majority of the files.
Archival Collection
Collection Name: Elizabeth von Till and Claude N. Warren Professional Papers
Box/Folder: N/A
Archival Component
Lakes Landing: Rackset, 1987 November 30; 1988 November 30
Level of Description
Scope and Contents
This set includes: redlining, site plans, floor plans, exterior elevations, interior elevations, roof plans, floor plans, land surveys, preliminary sketches, construction details, framing plans, foundation plans, building sections, finish/door/window schedules, general specifications, plumbing plans, electrical plans, grading plans and water and sewer plans.
This set includes drawings for The Mueller Group (client) by C.S.A. Engineers and surveyors (engineer).
Archival Collection
Collection Name: Gary Guy Wilson Architectural Drawings
Box/Folder: Roll 251
Archival Component
Nellis Air Force Base: Munitions Loading Revetments, 1985 February 22
Level of Description
Scope and Contents
This set includes: index sheet, site plans, sewer plans, floor plans, exterior elevations, ceiling plans, finish/door schedules, roof plans, building sections, wall sections and foundation plans.
Includes geotechnical report booklet, load calculations, design analysis, general specifications and cost estimations.
This set includes drawings by Delta Engineering, Inc (engineer) and Harris and Simoncini, Ltd (engineer).
Archival Collection
Collection Name: Gary Guy Wilson Architectural Drawings
Box/Folder: Roll 294
Archival Component
Residence: Chit Yong: Rackset, 1987 February 06
Level of Description
Scope and Contents
This set includes: site plans, grading plans, landscape plans, foundation plans, floor plans, construction details, roof plans, reflected ceiling plans, exterior elevations, interior elevations, framing plans, redlining, building sections, finish/door/window schedules, plumbing schedules, fixture schedules, electrical plans and HVAC plan.
This set includes drawings for Mr. and Mrs. Chit Yong (client) Harris and Simonicini, Ltd (engineer).
Archival Collection
Collection Name: Gary Guy Wilson Architectural Drawings
Box/Folder: Roll 408
Archival Component

