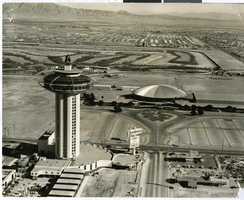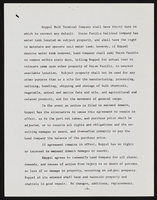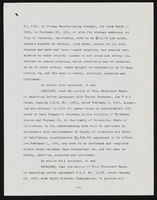Search the Special Collections and Archives Portal
Search Results

Photograph of the Landmark Casino, Las Vegas (Nev.), December 23, 1967
Date
Archival Collection
Description
Image

Howard Heckethorn interview, March 2, 1977: transcript
Date
Archival Collection
Description
On March 2, 1977, Neil C. Dalmas interviewed teacher Howard Heckethorn, (born on September 14th, 1922 in St. George, Utah) at Red Rock Elementary School in Las Vegas, Nevada. This interview offers an overview of early education in Nevada. Mr. Heckethorn also discusses Stewart Ranch, Howard Hughes and the Hughes Site, and the migration of the Mormons to the Las Vegas area.
Text
Renaissance Center III: Cellular One Building, 1992 August 14
Level of Description
Scope and Contents
This set includes: index sheet, exterior elevations, finish/door/window schedules, general specifications, floor plans, roof plans, reflected ceiling plans, interior elevations, foundation plans, framing plans, building sections, lighting plans, fixture schedules, HVAC plans, plumbing plans, electrical plans, electrical schedules, construction details and site plans.
This set includes drawings for Vista Group, Inc (client).
Archival Collection
Collection Name: Gary Guy Wilson Architectural Drawings
Box/Folder: Roll 371
Archival Component
Pinetree Village: University Green, 1985 October 31
Level of Description
Scope and Contents
This set includes: index sheet, site plans, floor plans, exterior elevations, foundation plans, framing plans, building sections, interior elevations, finish/door/window schedules, construction details, lighting plans, electrical plans, plumbing plans, electrical schematics and HVAC plans.
This set includes drawings for Las Vegas Development Company, Inc (client) by Daniel P. Smith (engineer) and Lewis F. Hogan P.E (engineer).
Archival Collection
Collection Name: Gary Guy Wilson Architectural Drawings
Box/Folder: Roll 607
Archival Component
Clown Alley, 1979 January 04; 1979 May 25
Level of Description
Scope and Contents
This set includes: floor plans, redlining, site plans, loose leaf notes, framing plans, mechanical plans, roof plans, plumbing plans, general specifications, electrical plans, fixture schedule, building sections, interior elevations, reflected ceiling plans, grading plans, foundation plans, exterior elevations and electrical schematics.
This set includes drawings for E.F. Lied (client) by David F. Causey (engineer).
Archival Collection
Collection Name: Gary Guy Wilson Architectural Drawings
Box/Folder: Roll 074
Archival Component
Office Building, 1983 November 30; 1986 July 23
Level of Description
Scope and Contents
This set includes drawings for Jack Matthews (client).
This set includes: index sheet, exterior elevations, site plans, floor plans, interior elevations, exterior elevations, construction details, framing plans, foundation plans, roof plans, building sections, wall sections, fixture schedules, electrical plans, HVAC plans, reflected ceiling plans, plumbing plans, general specifications, redlining and shop drawings.
Archival Collection
Collection Name: Gary Guy Wilson Architectural Drawings
Box/Folder: Roll 313
Archival Component
Apartment Project, 1978 May 04; 1979 April 11
Level of Description
Scope and Contents
This set includes: index sheet, floor plans, building sections, exterior elevations, site plans, foundation plans, process drawings, preliminary sketches, mechanical schematics, construction details, electrical schematics, electrical plans, grading plans, exterior perspectives, interior elevations, finish/door/window schedules and subterranean parking plans.
This set includes drawings by Lewis F. Hogan (engineer) and Dwight R. Hoopes (engineer).
Archival Collection
Collection Name: Gary Guy Wilson Architectural Drawings
Box/Folder: Roll 027
Archival Component



