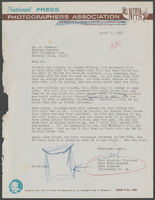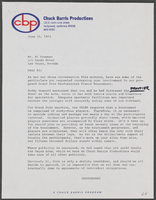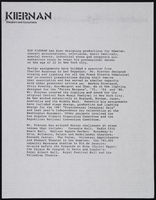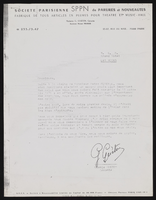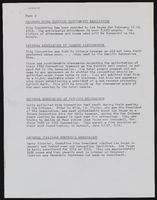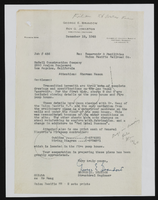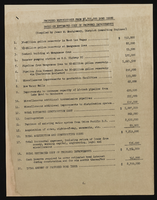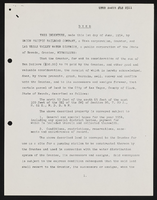Search the Special Collections and Archives Portal
Search Results
Zero Lot Line Residences: Rackset, 1987 May 16; 1987 July
Level of Description
File
Scope and Contents
This set includes: site plan, index sheet, floor plans, interior elevations, foundation plans, framing plans, roof plans, exterior elevations, building sections, electrical plans, construction details, finish/door/window schedule, general specifications, redlining and grading plans.
This set includes drawings for National Heritage Homes (client) by Kennedy, Janks, and Chilton (engineer).
Archival Collection
Gary Guy Wilson Architectural Drawings
To request this item in person:
Collection Number: MS-00439
Collection Name: Gary Guy Wilson Architectural Drawings
Box/Folder: Roll 599
Collection Name: Gary Guy Wilson Architectural Drawings
Box/Folder: Roll 599
Archival Component
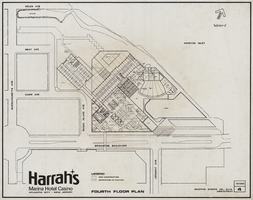
Architectural drawing of Harrah's Resort Atlantic City, fourth floor plan, December 10, 1983
Date
1983-12-10
Archival Collection
Description
Project overview drawings of Harrah's Marina in Atlantic City from 1983; printed on mylar. Shows floor plan with outline of the surrounding site.
Site Name: Harrah's Marina Resort (Atlantic City)
Address: 777 Harrah's Boulevard, Atlantic City, NJ
Image
Pagination
Refine my results
Content Type
Creator or Contributor
Subject
Archival Collection
Digital Project
Resource Type
Year
Material Type
Place
Language
Records Classification

