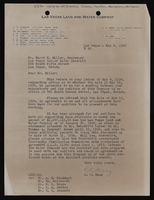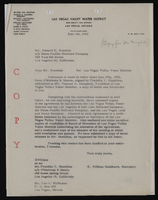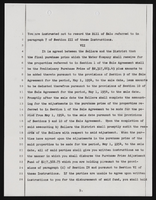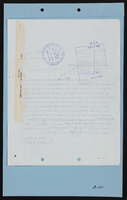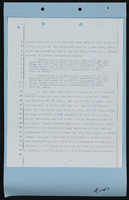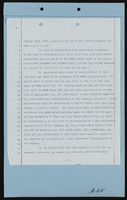Search the Special Collections and Archives Portal
Search Results
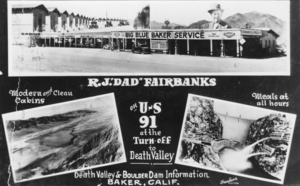
Composite: Baker, California service station on the west Side of the Tonopah and Tidewater Railroad track; Death Valley; Hoover Dam, Nevada: photographic print
Date
Archival Collection
Description
From the Nye County, Nevada Photograph Collection (PH-00221) -- Series VII. Other areas in Nye County -- Subseries VII.F. Lowe Family. The top photo, a composite, was taken about 1928, when R.J. "Dad" Fairbanks first moved to Baker and established a service station on the west Side of the Tonopah and Tidewater Railroad tracks. Photo on the bottom left Shows Death Valley; on the right is a photo of Hoover Dam.
Image
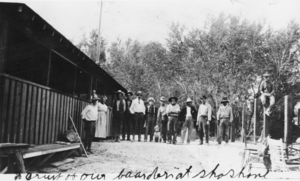
Fairbanks family, Sir Harry Oakes, and more at boarding house in Shoshone, California: photographic print
Date
Archival Collection
Description
From the Nye County, Nevada Photograph Collection (PH-00221) -- Series VII. Other areas in Nye County -- Subseries VII.F. Lowe Family. The boarding house constructed by R.J. "Dad" Fairbanks and his wife, Celestia, at Shoshone, California, shortly after their founding of the community in 1910. The woman at left is Celestia Fairbanks; next to her is her husband, "Dad"; the man to the left of the dog is Shorty Harris; next to him is Herman Jones; the third man down from Herman is Charlie Brown, in white shirt and dark pants. Sitting on post at far right is man the world would later know as Sir Harry Oakes. Photo Taken about 1915. (More info behind photo).
Image
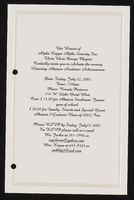
Alpha Kappa Alpha Sorority, Theta Theta Omega Chapter AKAteens invitation
Date
Archival Collection
Description
From the Alpha Kappa Alpha Sorority, Incorporated, Theta Theta Omega Chapter Records (MS-01014) -- Chapter records file.
Text
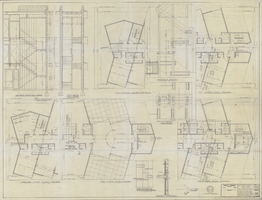
Architectural drawing of the Hacienda (Las Vegas), detailed plans, end stairs of 700 and 900 Wings and typical stair sections details, August 5, 1957
Date
Archival Collection
Description
Plans for the construction of a 266 room addition for the Hacienda. 'Prelim. ozalid 7-25-57, detailed plans, end stairs of 700 and 900 wings'--lower right corner.
Site Name: Hacienda
Address: 3590 Las Vegas Boulevard South
Image

