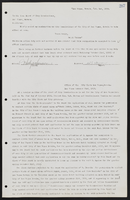Search the Special Collections and Archives Portal
Search Results
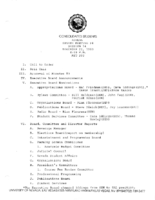
Meeting minutes for Consolidated Student Senate, University of Nevada, Las Vegas, November 22 1983
Date
Archival Collection
Description
Text
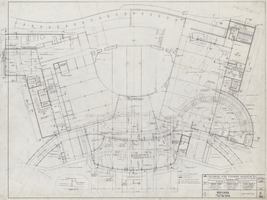
Architectural drawing of the Hacienda (Las Vegas), first floor plan, May 22, 1963
Date
Archival Collection
Description
Plans for hotel room and public area additions for the Hacienda from 1963-1965. Includes detail of new ceiling measurements. J. L. Cusick and Associates, electrical engineers; Harold L. Epstein and Associates, structural engineers; W. L. Donley and Associates, mechanical engineers.
Site Name: Hacienda
Address: 3590 Las Vegas Boulevard South
Image
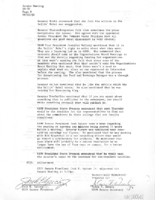
Meeting minutes for Consolidated Student Senate University of Nevada, Las Vegas, September 22, 1988
Date
Archival Collection
Description
Text
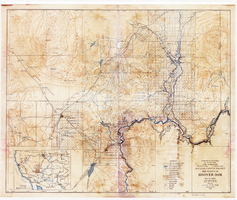
Topographic map of Boulder Canyon Project, Hoover Dam area, 1932
Date
Description
Image
#69268: Students get help from parents, staff and movers as they move into dorms August 22, 2013 at the University of Nevada, Las Vegas, 2013 August 22
Level of Description
Archival Collection
Collection Name: University of Nevada, Las Vegas Creative Services Records (2010s)
Box/Folder: Digital File 00
Archival Component
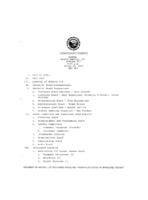
Meeting minutes for Consolidated Student Senate, University of Nevada, Las Vegas, March 22, 1983
Date
Archival Collection
Description
Text
#69972: UNLV Psychology department employees Cynthia Prestia and Joel Snyder pose October 22, 2014 at the University of Nevada, Las Vegas, 2014 October 22
Level of Description
Archival Collection
Collection Name: University of Nevada, Las Vegas Creative Services Records (2010s)
Box/Folder: Digital File 00
Archival Component
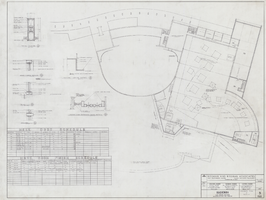
Architectural drawing of the Hacienda (Las Vegas), mezzanine plan and details, May 22, 1963
Date
Archival Collection
Description
Plans for hotel room and public area additions for the Hacienda from 1963-1965. Includes mezzanine door schedule and mezzanine room finish schedule. J. L. Cusick and Associates, electrical engineers; Harold L. Epstein and Associates, structural engineers; W. L. Donley and Associates, mechanical engineers.
Site Name: Hacienda
Address: 3590 Las Vegas Boulevard South
Image

