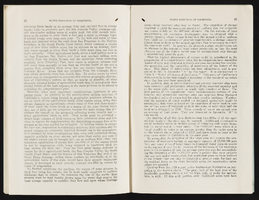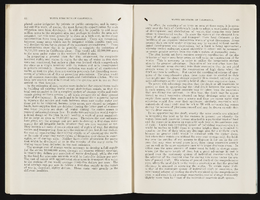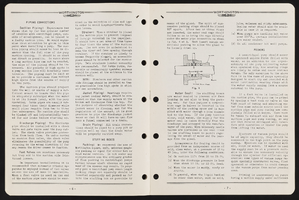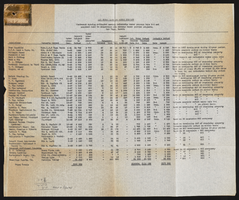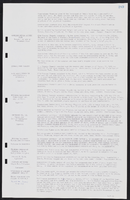Search the Special Collections and Archives Portal
Search Results
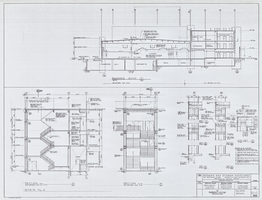
Architectural drawing of the Flamingo Hilton tower addition (Las Vegas), transverse building sections, July 27, 1976
Date
Archival Collection
Description
Architectural plans for the addition of a tower to the Flamingo in 1976. Reduced sheet. Original material: parchment. Socoloske, Zelner and Associates, structural engineers; Harold L. Epstein and Associates, structural engineers; Bennett/Tepper, mechanical engineers; J. L. Cusick and Associates, electrical engineers.
Site Name: Flamingo Hotel and Casino
Address: 3555 Las Vegas Boulevard South
Image
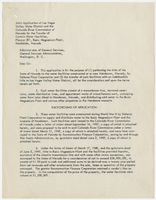
Application by Las Vegas Valley Water District and Colorado River Commission of Nevada to the Administrator of General Services (Washington, D.C.) for transfer of certain water facilities, 1951
Date
Archival Collection
Description
Application of the Las Vegas Valley Water District to obtain the water facilities constructed at or near Henderson, Nevada, by Defense Plant Corporation. Document includes background of application, water district plans, consideration of public interest and benefit, and the terms and conditions for the transfer of the water facilities.
Text
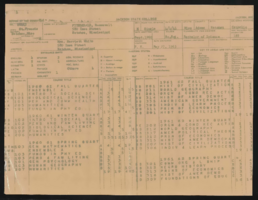
Roosevelt Fitzgerald curriculum vitae, diplomas, and college transcripts
Date
Archival Collection
Description
From the Roosevelt Fitzgerald Professional Papers (MS-01082) -- Personal and professional papers file. (Transcripts less than 75 years old are restricted.)
Text
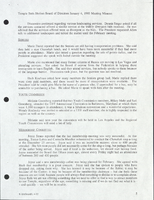
Minutes from Temple Beth Sholom Board of Directors meetings, January 1993 - June 1993
Date
Archival Collection
Description
Meeting minutes include reports from committees of the board, correspondence, and balance sheets.
Text
Wilner, Robert
Robert Wilner, born Robert Morris was born April 19, 1970 in Encino, California. He moved to Las Vegas, Nevada when he was six months old. From a young age, he wanted to change his last name to match his adoptive parents’, Martin and Linda, last name. That wish became a reality when he was eighteen when his parents were able to find an attorney. Wilner worked as a realtor alongside his mother.
Person

