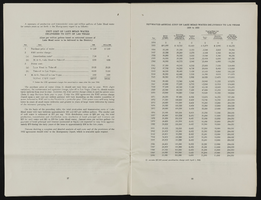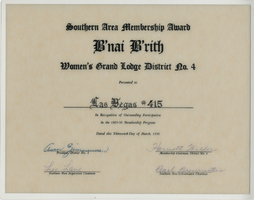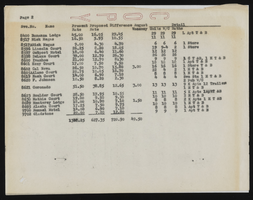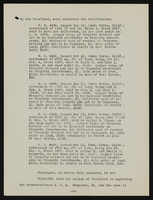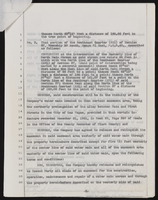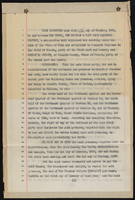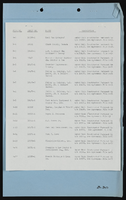Search the Special Collections and Archives Portal
Search Results
Photographs, 2013
Level of Description
File
Archival Collection
Southwest Oral History Association Records
To request this item in person:
Collection Number: MS-00559
Collection Name: Southwest Oral History Association Records
Box/Folder: Box 13
Collection Name: Southwest Oral History Association Records
Box/Folder: Box 13
Archival Component
Photographs, 2014
Level of Description
File
Archival Collection
Southwest Oral History Association Records
To request this item in person:
Collection Number: MS-00559
Collection Name: Southwest Oral History Association Records
Box/Folder: Box 13
Collection Name: Southwest Oral History Association Records
Box/Folder: Box 13
Archival Component
Photographs, 2016
Level of Description
File
Archival Collection
Southwest Oral History Association Records
To request this item in person:
Collection Number: MS-00559
Collection Name: Southwest Oral History Association Records
Box/Folder: Box 15
Collection Name: Southwest Oral History Association Records
Box/Folder: Box 15
Archival Component
Pagination
Refine my results
Content Type
Creator or Contributor
Subject
Archival Collection
Digital Project
Resource Type
Year
Material Type
Place
Language
Records Classification

