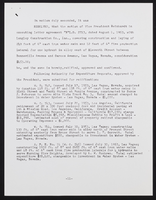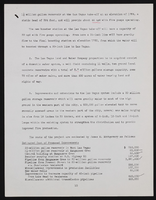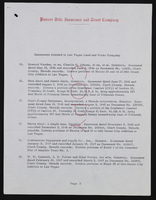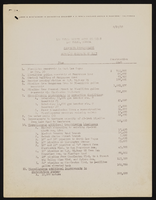Search the Special Collections and Archives Portal
Search Results
Development: Fremont and 8th
Level of Description
File
Scope and Contents
This set includes: preliminary sketches, exterior elevations and exterior perspective renderings.
Archival Collection
Gary Guy Wilson Architectural Drawings
To request this item in person:
Collection Number: MS-00439
Collection Name: Gary Guy Wilson Architectural Drawings
Box/Folder: Roll 338
Collection Name: Gary Guy Wilson Architectural Drawings
Box/Folder: Roll 338
Archival Component
Early Las Vegas, Nevada, 1900-1929
Level of Description
Series
Archival Collection
Jacob E. Von Tobel Photograph Collection
To request this item in person:
Collection Number: PH-00204
Collection Name: Jacob E. Von Tobel Photograph Collection
Box/Folder: N/A
Collection Name: Jacob E. Von Tobel Photograph Collection
Box/Folder: N/A
Archival Component
Skyroom conversion, phase 1 increment D, and phase 1 increment E, 1967 December 1
Level of Description
File
Scope and Contents
This set includes an artist's rendering of an exterior building perspective.
Archival Collection
Martin Stern Architectural Records
To request this item in person:
Collection Number: MS-00382
Collection Name: Martin Stern Architectural Records
Box/Folder: Flat File 001a
Collection Name: Martin Stern Architectural Records
Box/Folder: Flat File 001a
Archival Component
Downtown Mall proposal; mall plan; perspective sketches of aerial tramway
Level of Description
File
Scope and Contents
This set includes hand drawn perspective sketches of a proposed aerial tramway for Las Vegas.
Archival Collection
James B. McDaniel Architectural Records
To request this item in person:
Collection Number: MS-00203
Collection Name: James B. McDaniel Architectural Records
Box/Folder: Flat File 043
Collection Name: James B. McDaniel Architectural Records
Box/Folder: Flat File 043
Archival Component
Downtown Mall proposal; mall plan; perspective sketches of aerial tramway
Level of Description
File
Scope and Contents
This set includes hand drawn perspective sketches of a proposed aerial tramway for Las Vegas.
Archival Collection
James B. McDaniel Architectural Records
To request this item in person:
Collection Number: MS-00203
Collection Name: James B. McDaniel Architectural Records
Box/Folder: Flat File 044
Collection Name: James B. McDaniel Architectural Records
Box/Folder: Flat File 044
Archival Component
Pagination
Refine my results
Content Type
Creator or Contributor
Subject
Archival Collection
Digital Project
Resource Type
Year
Material Type
Place
Language
Records Classification





