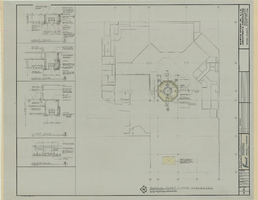Search the Special Collections and Archives Portal
Search Results
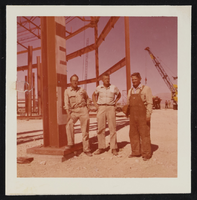
Construction of Las Vegas Convention Center, image 064: photographic print
Date
Archival Collection
Description
Image
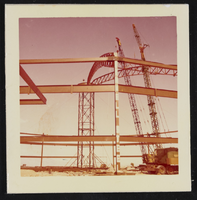
Construction of Las Vegas Convention Center, image 065: photographic print
Date
Archival Collection
Description
Image
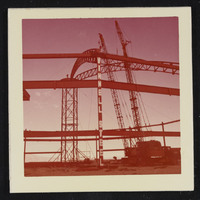
Construction of Las Vegas Convention Center, image 066: photographic print
Date
Archival Collection
Description
Image
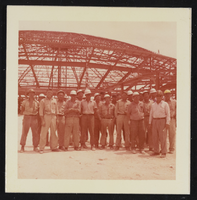
Construction of Las Vegas Convention Center, image 067: photographic print
Date
Archival Collection
Description
Image
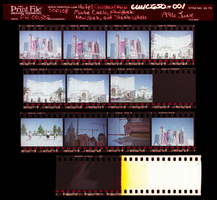
Photographs of Hotel Construction: Monte Carlo, New York-New York, and Stratosphere, Culinary Union, Las Vegas (Nev.), 1996 June (folder 1 of 1)
Date
Archival Collection
Description
Arrangement note: Series III. Internal: Work
Image

Domingo Cambeiro oral history interview: transcript
Date
Archival Collection
Description
Oral history interview with Domingo Cambeiro conducted by Stefani Evans and Claytee D. White on October 18, 2016 for the Building Las Vegas Oral History Project. In this interview, Cambeiro discusses his upbringing in Havana, Cuba. He talks about his initial interests in architecture, starting his own architecture drawing service, and attending the University of Havana. Cambeiro recalls submitting a request to leave Cuba, emigrating to the United States, and arriving in Las Vegas, Nevada in 1962. Cambeiro talks about working with Las Vegas architect Julius Gabriel, obtaining his architecture license, and starting an architectural firm. Lastly, Cambeiro discusses being selected to create architectural drawings for the Thomas & Mack Center.
Text
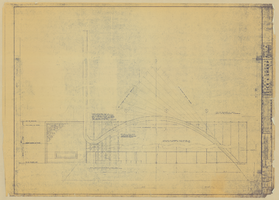
Miscellaneous blue-line prints: architectural drawing
Date
Description
Image
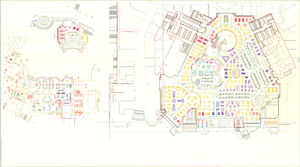
Aladdin Hotel and Casino, 2545 slot machine installation floor plan layout: architectural drawing
Date
Archival Collection
Description
Image

Fremont Hotel and Casino additions and alterations: architectural drawings, image 070
Date
Description
