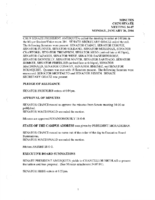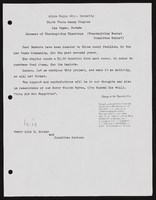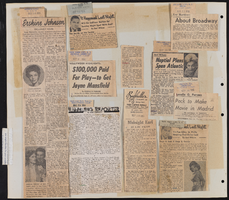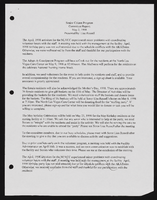Search the Special Collections and Archives Portal
Search Results


reflected ceiling plans
Plans that are viewed from above, but laid out as if they were projected downward onto the back of an upper surface, such as a ceiling. In such a plan all members seen on the left from below appear on the right in the plan. The term also refers to plans for ceilings depicted as if reflected in a mirror on the floor, within the context of the floor plan, with the goal of illustrating how the ceiling design or configuration relates to the floor plan.
Authority Sources
Material Type
Architectural-Engineering Evaluation of a Proposed Personalized Rapid Transit System for Las Vegas and Clark County, Nevada, 1973 October 25
Archival Collection
To request this item in person:
Collection Number: MS-00676
Collection Name: Las Vegas, Nevada Personal Rapid Transit System Project Records
Box/Folder: Box 01
Collection Name: Las Vegas, Nevada Personal Rapid Transit System Project Records
Box/Folder: Box 01
Archival Component
Plant accession records, American Association of Museums assessment materials, memorial plaque donations and planning, the Rose Memorial Aids Garden, correspondence, 1985-2001
Archival Collection
To request this item in person:
Collection Number: UA-00043
Collection Name: University of Nevada, Las Vegas Arboretum Project Records
Box/Folder: Box 02
Collection Name: University of Nevada, Las Vegas Arboretum Project Records
Box/Folder: Box 02
Archival Component
Spring open house "Helen Morelli and Friends Fashion Show", 2013
Archival Collection
To request this item in person:
Collection Number: MS-00836
Collection Name: Junior League of Las Vegas' Records on the Morelli House Preservation Project
Box/Folder: Box 06
Collection Name: Junior League of Las Vegas' Records on the Morelli House Preservation Project
Box/Folder: Box 06
Archival Component
Spring open house "Helen Morelli and Friends Fashion Show", 2013
Archival Collection
To request this item in person:
Collection Number: MS-00836
Collection Name: Junior League of Las Vegas' Records on the Morelli House Preservation Project
Box/Folder: Box 06
Collection Name: Junior League of Las Vegas' Records on the Morelli House Preservation Project
Box/Folder: Box 06
Archival Component
Second stage of historic restoration/rehabilitation work completed, 2009
Archival Collection
To request this item in person:
Collection Number: MS-00836
Collection Name: Junior League of Las Vegas' Records on the Morelli House Preservation Project
Box/Folder: Box 02
Collection Name: Junior League of Las Vegas' Records on the Morelli House Preservation Project
Box/Folder: Box 02
Archival Component
Pagination
Refine my results
Content Type
Creator or Contributor
Subject
Archival Collection
Digital Project
Resource Type
Material Type
Place
Language
Records Classification


