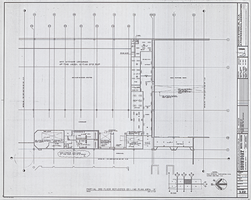"Access to archival materials stored in LASR may be limited at this time."
Search the Special Collections and Archives Portal
reflected ceiling plans
Plans that are viewed from above, but laid out as if they were projected downward onto the back of an upper surface, such as a ceiling. In such a plan all members seen on the left from below appear on the right in the plan. The term also refers to plans for ceilings depicted as if reflected in a mirror on the floor, within the context of the floor plan, with the goal of illustrating how the ceiling design or configuration relates to the floor plan.
Authority Sources

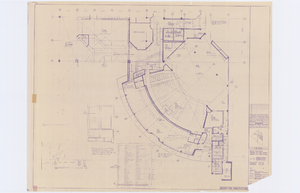
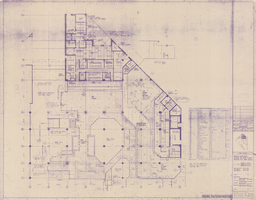
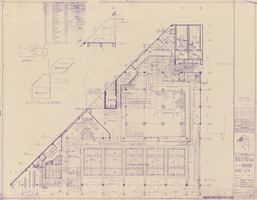
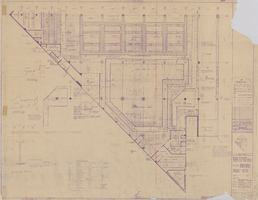
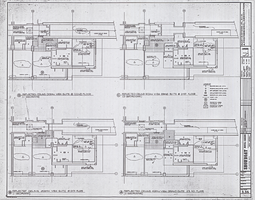
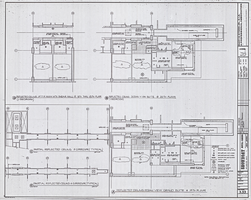
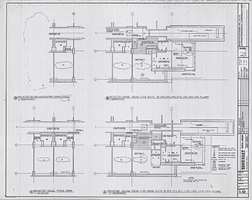
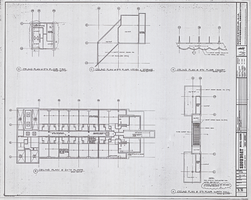
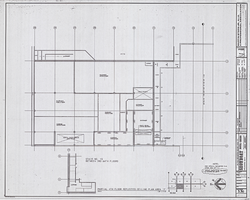
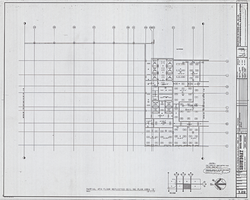



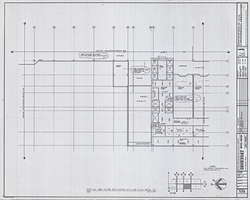
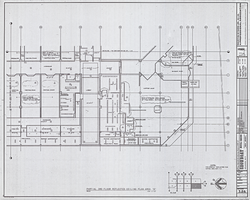
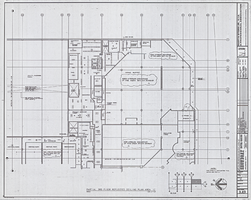
Pagination

