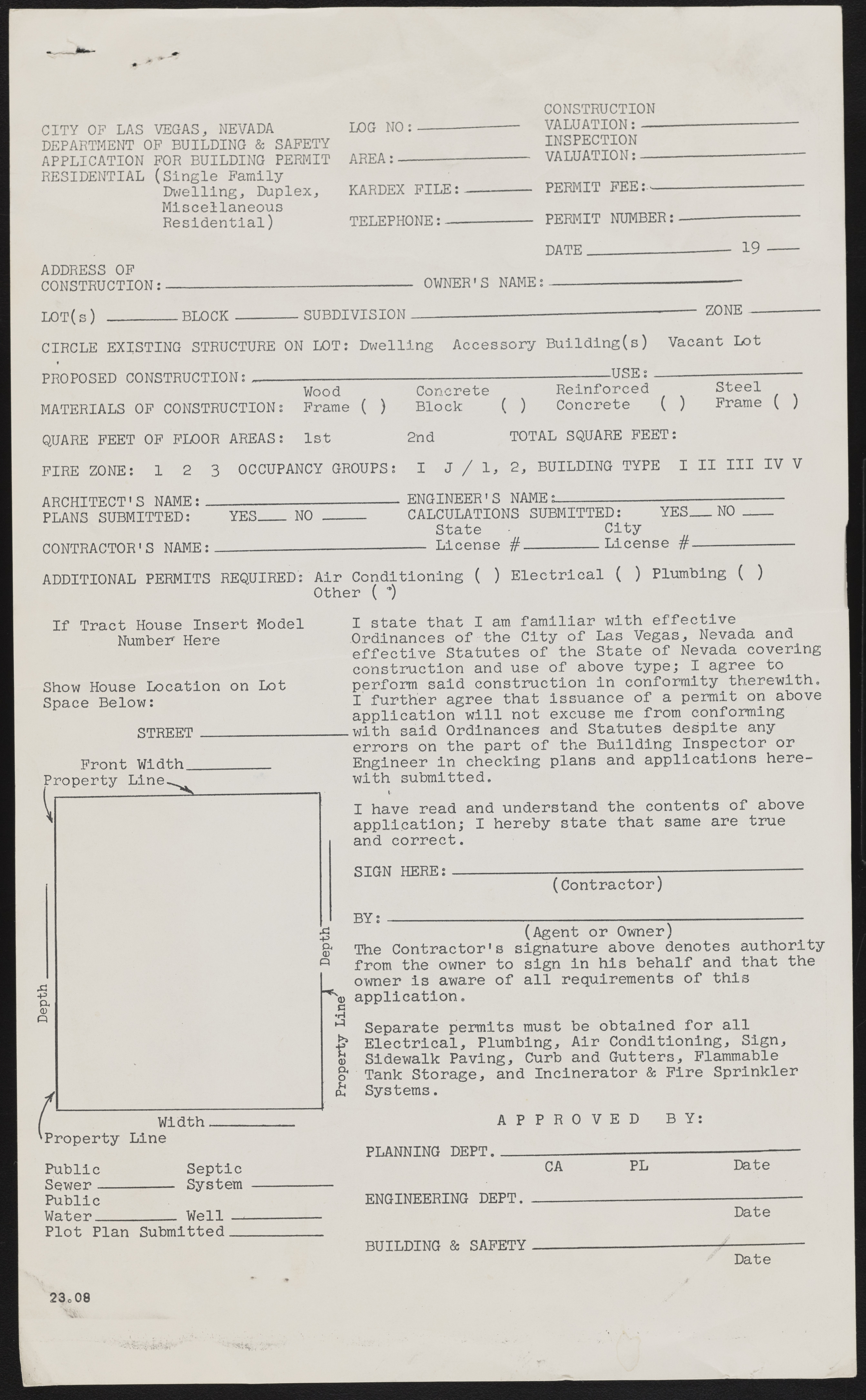Copyright & Fair-use Agreement
UNLV Special Collections provides copies of materials to facilitate private study, scholarship, or research. Material not in the public domain may be used according to fair use of copyrighted materials as defined by copyright law. Please cite us.
Please note that UNLV may not own the copyright to these materials and cannot provide permission to publish or distribute materials when UNLV is not the copyright holder. The user is solely responsible for determining the copyright status of materials and obtaining permission to use material from the copyright holder and for determining whether any permissions relating to any other rights are necessary for the intended use, and for obtaining all required permissions beyond that allowed by fair use.
Read more about our reproduction and use policy.
I agree.Information
Digital ID
Permalink
Details
More Info
Rights
Digital Provenance
Publisher
Transcription
Depth CITY OF LAS VEGAS, NEVADA DEPARTMENT OF BUILDING & SAFETY APPLICATION FOR BUILDING PERMIT RESIDENTIAL (Single Family Dwelling, Duplex, Miscellaneous Residential) ADDRESS OF CONSTRUCTION: LOG NO: AREA: CONSTRUCTION VALUATION:— INSPECTION VALUATION:— KARDEX FILE: PERMIT FEE: TELEPHONE: PERMIT NUMBER: DATE 19 OWNER'S NAME LOT(s) ------- BLOCK SUBDIVISION ZONE CIRCLE EXISTING STRUCTURE ON LOT: Dwelling Accessory Building(s) Vacant Lot PROPOSED CONSTRUCTION MATERIALS OF CONSTRUCTION Wood Frame ( ) Concrete Block ( ) _______USE: Reinforced Concrete Steel ( ) Frame ( ) QUARE FEET OF FLOOR AREAS: 1st 2nd TOTAL SQUARE FEET: FIRE ZONE 1 2 3 OCCUPANCY GROUPS: I J / 1, 2, BUILDING TYPE I II III IV V ARCHITECT'S NAME: PLANS SUBMITTED: CONTRACTOR'S NAME: ENGINEER'S NAME YES. NO CALCULATIONS SUBMITTED: State City __ License # _________ License # YES__ NO ADDITIONAL PERMITS REQUIRED: Air Conditioning ( ) Electrical ( ) Plumbing ( ) Other ( *) If Tract House Insert Model Number’ Here Show House Location on Lot Space Below: STREET Front Width Property Line I state that I am familiar with effective Ordinances of the City of Las Vegas, Nevada and effective Statutes of the State of Nevada covering construction and use of above type; I agree to perform said construction in conformity therewith. I further agree that issuance of a permit on above application will not excuse me from conforming with said Ordinances and Statutes despite any errors on the part of the Building Inspector or Engineer in checking plans and applications herewith submitted. i I have read and understand the contents of above application; I hereby state that same are true and correct. SIGN HERE: (Contractor) B Y : ---------------------------------- ----------------- (Agent or Owner) The Contractor's signature above denotes authority from the owner to sign in his behalf and that the owner is aware of all requirements of this <i> application, c r4 A Separate permits must be obtained for all P Electrical, Plumbing, Air Conditioning, Sign, 5 Sidewalk Paving, Curb and Gutters, Flammable g* Tank Storage, and Incinerator & Fire Sprinkler £ Systems. Width Property Line A P P R O V E D B Y : PLANNING DEPT. Septic System Public S e w e r ---------? Public W a t e r __________ Well Plot Plan Submitted CA PL Date ENGINEERING DEPT. BUILDING & SAFETY Date Date 23o08

