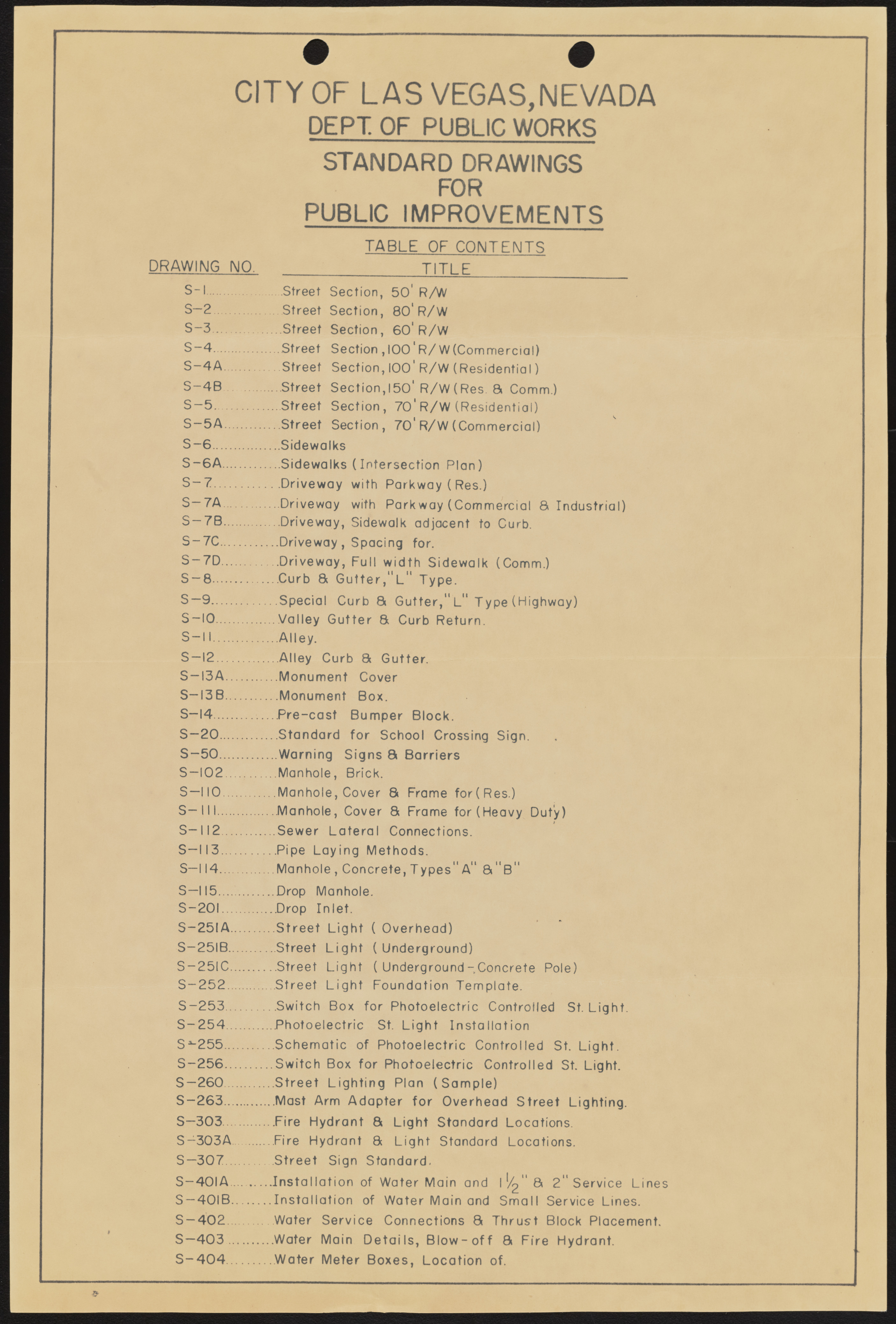Copyright & Fair-use Agreement
UNLV Special Collections provides copies of materials to facilitate private study, scholarship, or research. Material not in the public domain may be used according to fair use of copyrighted materials as defined by copyright law. Please cite us.
Please note that UNLV may not own the copyright to these materials and cannot provide permission to publish or distribute materials when UNLV is not the copyright holder. The user is solely responsible for determining the copyright status of materials and obtaining permission to use material from the copyright holder and for determining whether any permissions relating to any other rights are necessary for the intended use, and for obtaining all required permissions beyond that allowed by fair use.
Read more about our reproduction and use policy.
I agree.Information
Digital ID
Permalink
Details
More Info
Rights
Digital Provenance
Publisher
Transcription
CITY OF LAS VEGAS,NEVADA DEPT OF PUBLIC WORKS STANDARD DRAWINGS FOR PUBLIC IMPROVEMENTS TA B LE OF C O N T F M T S DRAWING NO. __________________ T IT L E ________________ _ _ _ _ S -l................... Street Section, 50' R/W S—2 ................. Street Section, 8 0 ' R/W S - 3 ..................Street Section, 6 0 ' R/W S - 4 ................. Street Section, IOO R /W (Commercial) S - 4 A .............. Street Section, 100' R/W (Residential) S - 4 B ..............Street Section, 150' R/W (Res. & Comm.) S—5 ................Street Section, 7 0 ' R /W (Residential) S - 5 A ............. Street Section, 7 0 ' R/W (Commercial) S - 6 . . . ............Sidewalks S - 6 A ..............Sidewalks (Intersection Plan) S - 7 ................ Driveway with Parkway ( Res.) S - 7 A ...............Driveway with Park way (Commercial 8 Industrial) S —7B....... .......Driveway, Sidewalk adjacent to Curb. S -7 C .............. Driveway , Spacing for. S - 7 D ..............Driveway, Full width Sidewalk (Comm.) S —8................ Curb 8 Gutter,“ L" Type. S—9 .................Special Curb 8 Gutter," l " Type (Highway) S—10....... ......Valley Gutter 8 Curb Return. S - l I...;.......... Alley. S—12............... Alley Curb 8 Gutter. S —I3A............Monument Cover S—138............Monument Box. S—14.......... .....Pre-cast Bumper Block. S—2 0 ............... Standard for School Crossing Sign. S—5 0 ...............Warning Signs 8 Barriers S—102....,..... Manhole, Brick. S—NO............ Manhole, Cover 8 Frame for(Res.) S—111................Manhole, Cover 8 Frame for (Heavy Duty) I S— 112 ..............Sewer Lateral Connections. S—113 .............. Pipe Laying Methods. S H 14..............Manhole , Concrete, Types" A*1 & " b " S H 15............. Drop Manhole. S -2 0 1 .............Drop Inlet. S -2 5 IA .............Street Light ( Overhead) S—25IB...............Street Light ( Underground) S-251C ............Street Light ( Underground-Concrete Pole) S - 2 5 2 .............. Street Light Foundation Template. S - 2 5 3 ............. Switch Box for Photoelectric Controlled St. Light. S - 2 5 4 ........... Photoelectric St. Light Installation S*-255.............Schematic of Photoelectric Controlled St. Light. S - 2 5 6 ............ Switch Box for Photoelectric Controlled St. Light. S—260.............. Street Lighting Plan (Sample) S - 2 6 3 ............. Mast Arm Adapter for Overhead Street Lighting. S—303.............Fire Hydrant 9 Light Standard Locations. S -3 0 3 A ..........Fire Hydrant & Light Standard Locations. S —3 0 7 ............Street Sign Standard. S—4 0 IA .......... Installation of Water Main and l>£," 9 2" Service Lines S — 40IB .......... Installation of Water Main and Small Service Lines. S — 4 0 2 ........... Water Service Connections 9 Thrust Block Placement, S—403...........Water Main Details, B lo w -o ff 9 Fire Hydrant. S - 4 0 4 ............Water Meter Boxes, Location of.

