Search the Special Collections and Archives Portal
Search Results
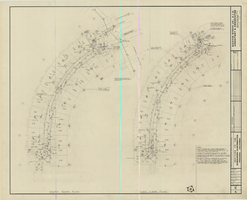
Huntington addition, architectural, electrical, mechanical, and plumbing: architectural drawings, image 031
Date
1967-10-11
Description
Electrical sheet for the Sheraton-Huntington from Roll 193a in the Martin Stern Architectural Records. This sheet contains the second and third floors' lighting and power plans.
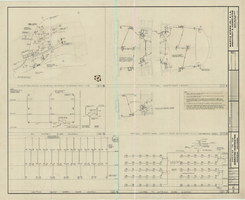
Huntington addition, architectural, electrical, mechanical, and plumbing: architectural drawings, image 032
Date
1967-10-11
Description
Electrical sheet for the Sheraton-Huntington from Roll 193a in the Martin Stern Architectural Records. This sheet contains electrical floor plans for typical guest rooms and the equipment room, as well as electrical riser diagrams.
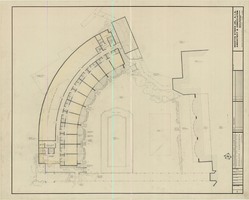
Huntington addition, architectural, electrical, mechanical, and plumbing: architectural drawings, image 033
Date
1967-10-11
Description
Preliminary design sheet for the Sheraton-Huntington from Roll 193a in the Martin Stern Architectural Records. This sheet contains the first floor plan for a proposed design for a sixty room addition.
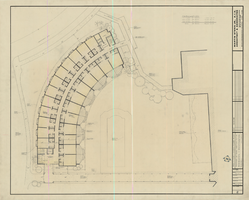
Huntington addition, architectural, electrical, mechanical, and plumbing: architectural drawings, image 034
Date
1967-10-11
Description
Preliminary design sheet for the Sheraton-Huntington from Roll 193a in the Martin Stern Architectural Records. This sheet contains the second floor plan for a proposed design for a sixty room addition.

Huntington addition, architectural, electrical, mechanical, and plumbing: architectural drawings, image 035
Date
1967-10-11
Description
Cover for the Sheraton-Huntington in the Martin Stern Architectural Records.
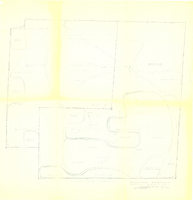
Nevada Southern University master plan: architectural drawings
Date
1961-10-26
Archival Collection
Description
Master plans of Nevada Southern University (University of Nevada, Las Vegas), from flat file 198 of the James B. McDaniel Architectural Records (MS-00203).
Image
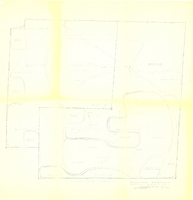
Nevada Southern University master plan: architectural drawings, image 001
Date
1961-10-26
Description
Diagrammatic sketch of the Nevada Southern University (University of Nevada, Las Vegas) campus from flat file 198 of the James B. McDaniel Architectural Records. This sheet includes rough spatial analyses of building footprints and walkability.
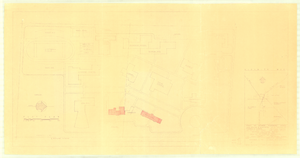
Nevada Southern University master plan: architectural drawings, image 002
Date
1961-10-26
Description
Architectural plot plan for a classroom building and health and physical education building located on the Nevada Southern University (University of Nevada, Las Vegas) campus from flat file 198 of the James B. McDaniel Architectural Records. The building highlighted in red and labeled "humanities" is the Maude Frazier Hall, and the building highlighted in red and labeled "education" is the Archie C. Grant Hall.
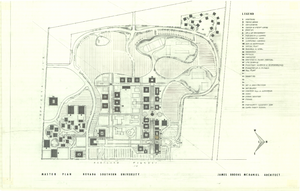
Nevada Southern University master plan: architectural drawings, image 003
Date
1961-10-26
Description
Architectural master plan of the Nevada Southern University (University of Nevada, Las Vegas) from flat file 198 of the James B. McDaniel Architectural Records. This sheet includes a legend for building names.
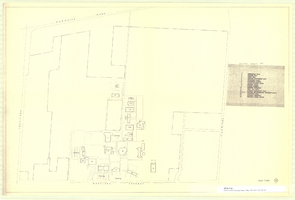
Nevada Southern University master plan: architectural drawings, image 004
Date
1961-10-26
Description
Existing plan for the University of Nevada, Las Vegas campus from flat file 198 of the James B. McDaniel Architectural Records. This sheet includes a legend of campus buildings.
Pagination
Refine my results
Content Type
Creator or Contributor
Subject
Archival Collection
Digital Project
Resource Type
Year
Material Type
Place
Language
Records Classification
