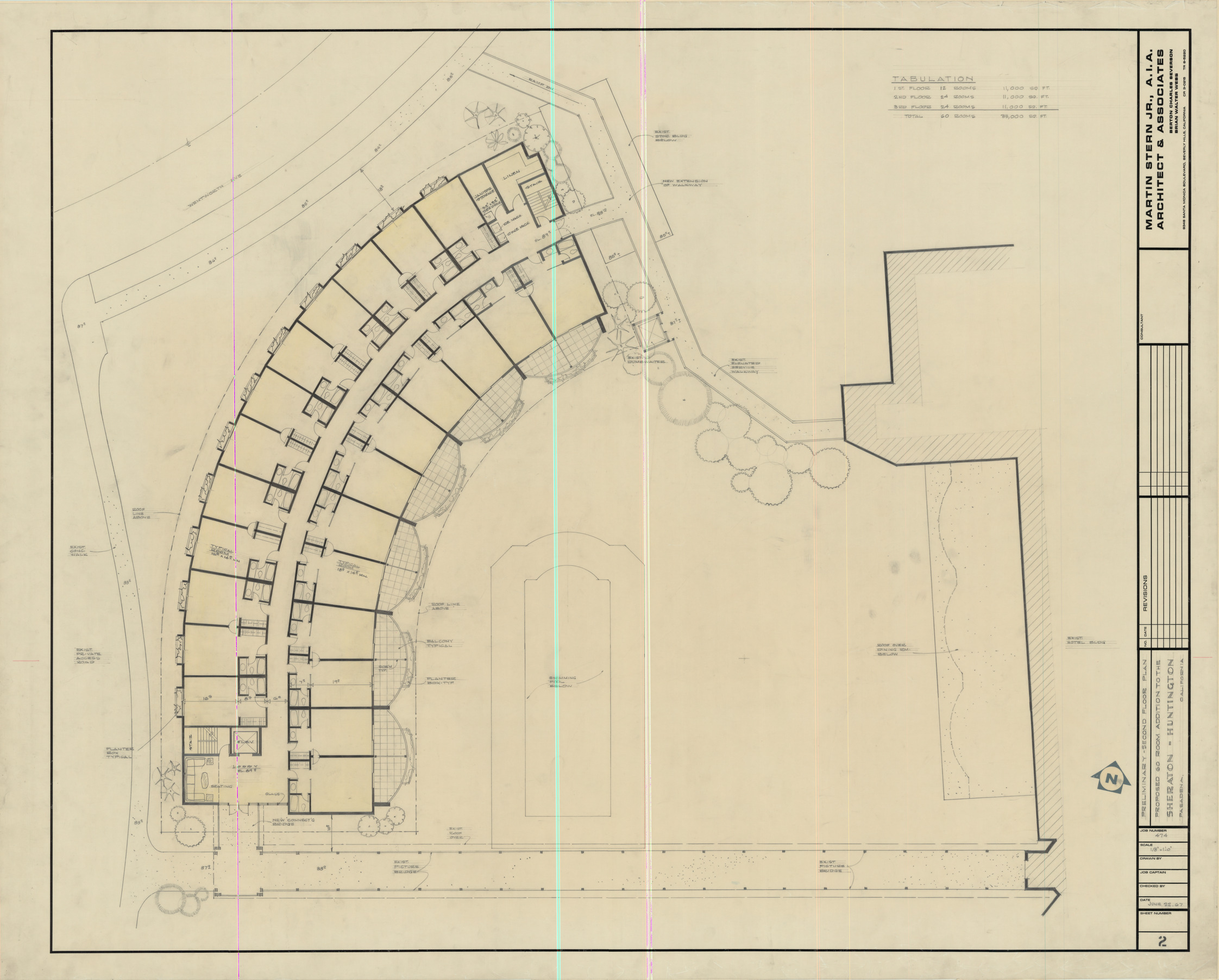Information
Date
1967-10-11
Description
Preliminary design sheet for the Sheraton-Huntington from Roll 193a in the Martin Stern Architectural Records. This sheet contains the second floor plan for a proposed design for a sixty room addition.
Digital ID
man000442-034
Physical Identifier
0-2

