Search the Special Collections and Archives Portal
Search Results

Original Landmark Tower structural drawings, sheets S1-S105: architectural drawings, image 041
Date
1961-10-26
Description
Structural sheet for the Landmark Hotel and Casino from flat file 232b of the Martin Stern Architectural Records. This sheet contains schedules and details for structural beams and slabs for the twenty-eighth floor.
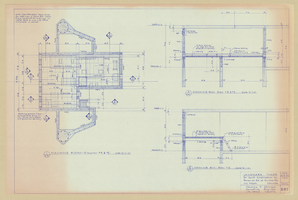
Original Landmark Tower structural drawings, sheets S1-S105: architectural drawings, image 042
Date
1961-10-26
Description
Structural sheet for the Landmark Hotel and Casino from flat file 232b of the Martin Stern Architectural Records.
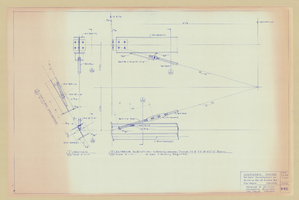
Original Landmark Tower structural drawings, sheets S1-S105: architectural drawings, image 043
Date
1961-10-26
Description
Structural sheet for the Landmark Hotel and Casino from flat file 232b of the Martin Stern Architectural Records.
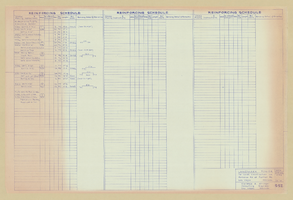
Original Landmark Tower structural drawings, sheets S1-S105: architectural drawings, image 044
Date
1976-12-01
Description
Structural sheet for the Landmark Hotel and Casino from flat file 232b of the Martin Stern Architectural Records. This sheet contains schedules and details for structural beams and slabs for the twenty-eighth floor.
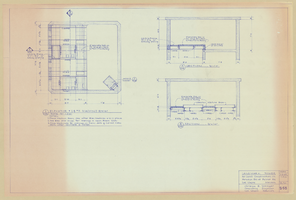
Original Landmark Tower structural drawings, sheets S1-S105: architectural drawings, image 045
Date
1976-12-01
Description
Structural sheet for the Landmark Hotel and Casino from flat file 232b of the Martin Stern Architectural Records.
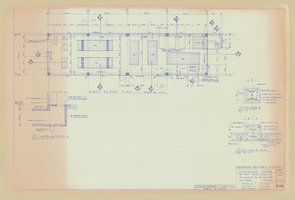
Original Landmark Tower structural drawings, sheets S1-S105: architectural drawings, image 046
Date
1976-12-01
Description
Structural sheet for the Landmark Hotel and Casino from flat file 232b of the Martin Stern Architectural Records. This sheet contains the first floor plan and typical structural details at hatches and columns.
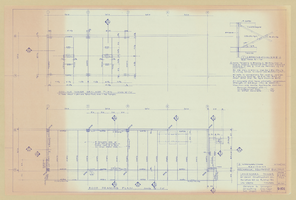
Original Landmark Tower structural drawings, sheets S1-S105: architectural drawings, image 047
Date
1967-12-01
Description
Structural sheet for the Landmark Hotel and Casino from flat file 232b of the Martin Stern Architectural Records. This sheet includes cross bracing details.
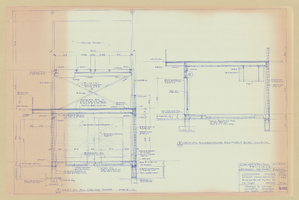
Original Landmark Tower structural drawings, sheets S1-S105: architectural drawings, image 048
Date
1967-12-01
Description
Structural sheet for the Landmark Hotel and Casino from flat file 232b of the Martin Stern Architectural Records.
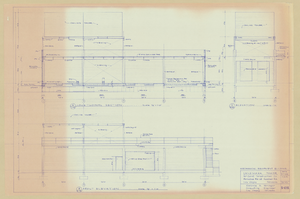
Original Landmark Tower structural drawings, sheets S1-S105: architectural drawings, image 049
Date
1967-12-01
Description
Structural sheet for the Landmark Hotel and Casino from flat file 232b of the Martin Stern Architectural Records.
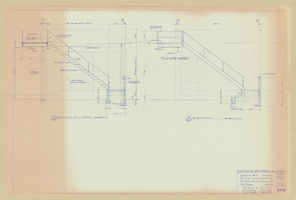
Original Landmark Tower structural drawings, sheets S1-S105: architectural drawings, image 050
Date
1967-12-01
Description
Structural sheet for the Landmark Hotel and Casino from flat file 232b of the Martin Stern Architectural Records.
Pagination
Refine my results
Content Type
Creator or Contributor
Subject
Archival Collection
Digital Project
Resource Type
Year
Material Type
Place
Language
Records Classification
