Search the Special Collections and Archives Portal
Search Results
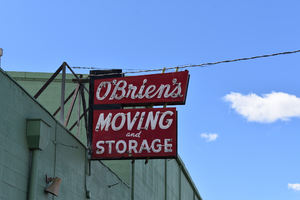
O'Brien's Moving and Storage flag mounted wall sign, Sparks, Nevada
Date
2021
Archival Collection
Description
A flag mounted wall sign for O'Brien's Moving and Storage during the day with unlit neon.
2277 Glendale Ave, Sparks, NV 89431
O'Brien's Moving and Storage
Image
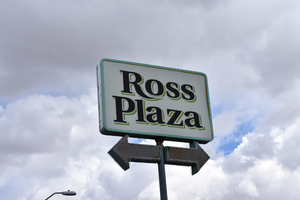
Ross Plaza mounted sign, Sparks, Nevada
Date
2021
Archival Collection
Description
A mounted sign for Ross Plaza during the day with unlit neon.
Image
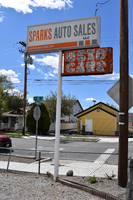
Sparks Auto Sales
Date
2021
Archival Collection
Description
Views of the mounted sign for Sparks Auto Sales during the day with unlit neon.
400 Rock Blvd, Sparks, NV 89431
Sparks Auto Sales
Image
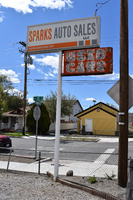

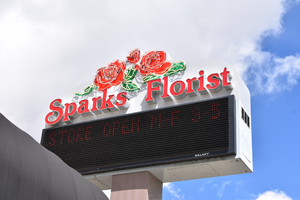
Sparks Florist mounted sign, Sparks, Nevada
Date
2021
Archival Collection
Description
Views of the mounted sign for the Sparks Florist during the day with unlit neon.
Sparks Florist
Image
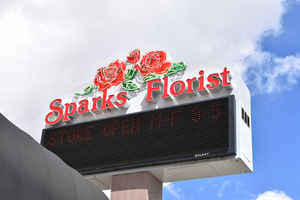
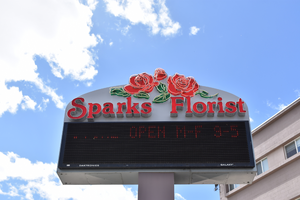
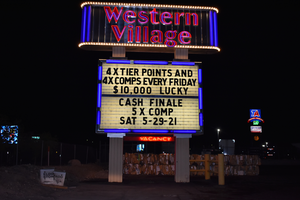
Western Village Inn & Casino double mounted sign, Sparks, Nevada
Date
2021
Archival Collection
Description
Views of the double mounted sign for the Western Village at night with lit neon.
815 Nichols Blvd, Sparks, NV 89434
Western Village
Image
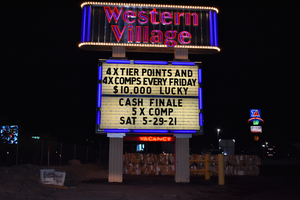
Pagination
Refine my results
Content Type
Creator or Contributor
Subject
Archival Collection
Digital Project
Resource Type
Year
Material Type
Place
Language
Records Classification
