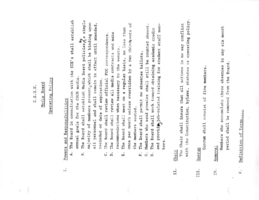Search the Special Collections and Archives Portal
Search Results
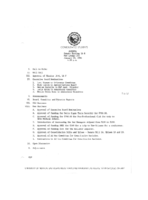
Meeting minutes for Consolidated Student Senate University of Nevada, Las Vegas, January 30, 1986
Date
1986-01-30
Archival Collection
Description
Includes meeting agenda and minutes along with additional information about bylaws. CSUN Session 16 (Part 1) Meeting Minutes and Agendas.
Text
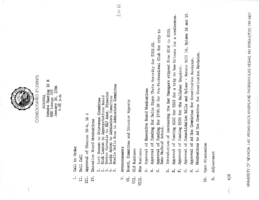

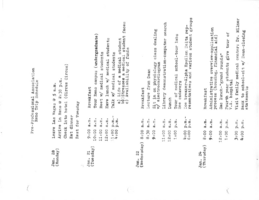
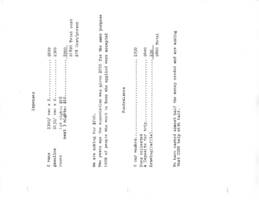
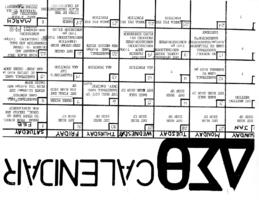
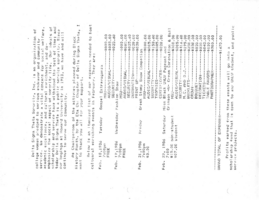
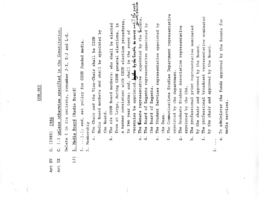
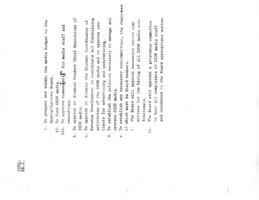
Pagination
Refine my results
Content Type
Creator or Contributor
Subject
Archival Collection
Digital Project
Resource Type
Year
Material Type
Place
Language
Records Classification

