Search the Special Collections and Archives Portal
Search Results
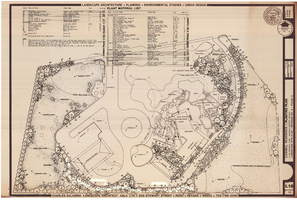
Cashell residence, Planting plan, Landscape site plan, Revision no. 9, Phase 3, sheet L16
Date
1989-02-03
1989-02-28
1989-05-22
Description
Sheet L16 of 17. Dates printed on right side. Includes plant material list and planting notes.
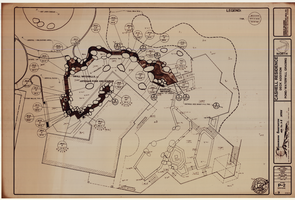
Cashell residence, Deck addition, Pond, waterfall grading, sheet P-2 revised
Date
1988-09-15
Description
Sheet P-2 (Revised) of 3. Date printed in lower right corner.
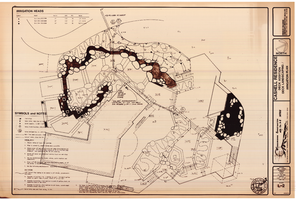
Cashell residence, Deck addition, Deck landscaping, Irrigation plan, sheet L-2
Date
1988-07-18
Description
Date printed in lower right corner. Includes list of symbols used in drawing, general notes, and drip system instructions.
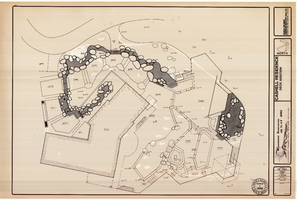
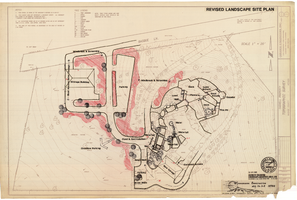
Cashell residence, Topographic survey, Landscape site plan, Revised, March 11, 1988
Date
1987-10-02 to 1988-03-11
Description
Dates printed in lower right corner. Includes tree legend and parcel and elevation notes. Job number: 87104
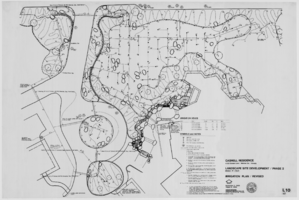
Cashell residence, Landscape site development, Phase 2, Irrigation plan, Revised, sheet L10
Date
1988-08-08
1988-09-03
Description
Sheet L10 of 17. Dates printed in lower right corner. Includes irrigation heads, symbols and notes.
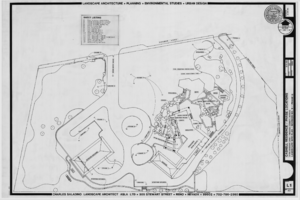
Cashell residence, Phase locations, Landscape site plan, Revision no. 9, Phase 3, sheet L1
Date
1989-02-03
1989-02-28
Description
Sheet L1 of 17. Dates printed on right side. Includes list of project sheets, L1-L17.
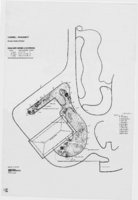
Cashell residence, Storage building planting, Boulder sizing locations, sheet L2
Date
1988-06-09
1988-06-16
Description
Sheet L2 of 17. Dates printed in lower left corner. Includes lists of boulder sizing locations and trees.
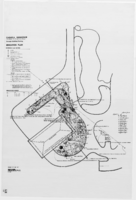
Cashell residence, Storage building planting, Irrigation plan, sheet L3
Date
1988-06-09
Description
Sheet L3 of 17. Date printed in lower left corner. Includes list of trees, irrigation heads, symbols and notes.
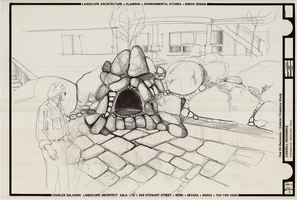
Cashell residence, Fire pit revisions, Exterior fireplace study, sheet FP-1
Date
1990-07-24
Description
Date printed on right side. Sheet FP-1 of 1
Pagination
Refine my results
Content Type
Creator or Contributor
Subject
Archival Collection
Digital Project
Resource Type
Year
Material Type
Place
Language
Records Classification
