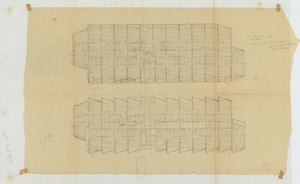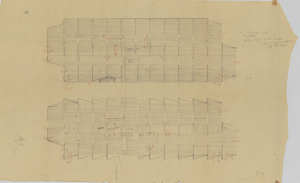Search the Special Collections and Archives Portal
Search Results
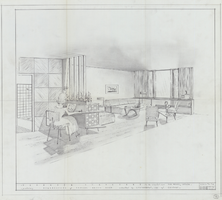
Architectural sketch of the Hacienda (Las Vegas), proposed structure perspective of a typical hotel room, May 29, 1954
Date
Archival Collection
Description
Preliminary study of various aspects of the proposed Hacienda. Drawn by: M.F.S. Original medium: pencil on paper.
Site Name: Hacienda
Address: 3590 Las Vegas Boulevard South
Image
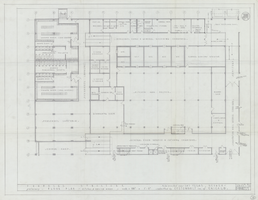
Architectural drawing of the Hacienda's (Las Vegas), proposed structure of the floor plan for the employee's building section, May 29, 1954
Date
Archival Collection
Description
Preliminary study of various aspects of the proposed Hacienda. Drawn by: M.F.S. Original medium: pencil on paper.
Site Name: Hacienda
Address: 3590 Las Vegas Boulevard South
Image
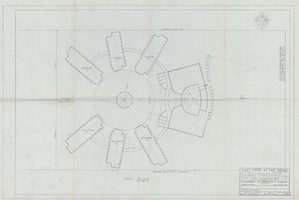
Architectural drawing of the Hacienda (Las Vegas), preliminary plot plan, November 4, 1954
Date
Archival Collection
Description
Preliminary study of various aspects of the proposed Hacienda. Drawn by: G.G.P.; Original medium: pencil on paper
Site Name: Hacienda
Address: 3590 Las Vegas Boulevard South
Image
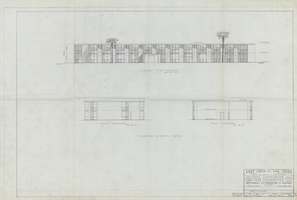
Architectural drawing of the Lady Luck's (Las Vegas), preliminary elevations of the hotel units, November 4, 1954
Date
Archival Collection
Description
Preliminary study of various aspects of the proposed Hacienda. Drawn by: G.G.P. Original medium: pencil on paper.
Site Name: Hacienda
Address: 3590 Las Vegas Boulevard South
Image
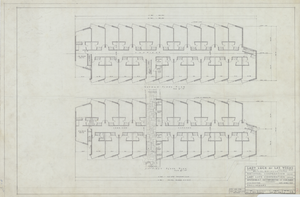
Architectural drawing of the Hacienda (Las Vegas), preliminary first and second floor plan, November 4, 1954
Date
Archival Collection
Description
Preliminary study of various aspects of the proposed Lady Luck/ Hacienda. Drawn by: G.G.P. Original medium: pencil on paper.
Site Name: Hacienda
Address: 3590 Las Vegas Boulevard South
Image

Architectural drawing of the Hacienda (Las Vegas), preliminary typical hotel room, November 4, 1954
Date
Archival Collection
Description
Preliminary study of various aspects of the proposed Hacienda, originally the Lady Luck. Drawn by: G.G.P. Original medium: pencil on paper.
Site Name: Hacienda
Address: 3590 Las Vegas Boulevard South
Image
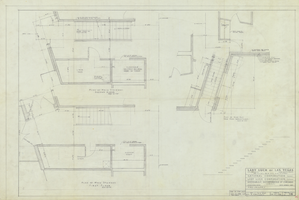
Architectural drawing of the Hacienda (Las Vegas), main stairway and rear exit, November 4, 1954
Date
Archival Collection
Description
Preliminary plans for the Lady Luck, later the Hacienda. Drawn by: G.G.P. Original medium: pencil on paper.
Site Name: Hacienda
Address: 3590 Las Vegas Boulevard South
Image
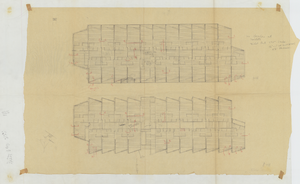
Architectural drawing of the Hacienda (Las Vegas), plumbing details, before 1956
Date
Archival Collection
Description
Details of toilet placement in the guest room area of the Lady Luck, later the Hacienda. The object consists of a sheet of tracing paper taped over a parchment sheet; both have room plans and handwritten notes.
Site Name: Hacienda
Address: 3590 Las Vegas Boulevard South
Image

