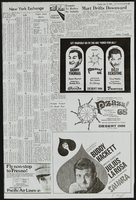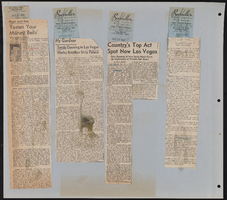Search the Special Collections and Archives Portal
Search Results

Transcript of interview with Lucille Down by James Hanson, February 21, 1972
Date
Archival Collection
Description
On February 21, 1972, James Hanson interviewed Mrs. Lucille Down (born December 14th, 1911 in Wellington, Kansas) in her home in Las Vegas, Nevada. The interview covers the lives of Union Pacific Railroad workers, and local education at schools such as the Las Vegas Grammar School and Las Vegas High School. Lucille discusses her first job, which was at the Southern Nevada Telephone Company. She also mentions having a swamp cooler attached to her family home. She concludes this interview with recollections on the social, recreational, religious and economic, changes that contributed to the development and growth of Las Vegas, Nevada.
Text
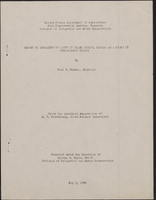
Report on water spreading in Clark County, Nevada as a means of controlling floods, May 9, 1949
Date
Archival Collection
Description
Report on the efficacy of water spreading to disperse flood water in Southern Nevada. Under the immediate Supervision of A. T. Mitchelson, State Project Supervisor. Prepared under the direction of George D. Clyde, Chief, Division of Irrigation and Water Conservation
Text

United States Supreme Court case documents: Nevada exhibits, Arizona v. California, May 6, 1958
Date
Archival Collection
Description
Nevada exhibits of the AZ v. CA case before the U. S. Supreme Court. The exhibits include topographic maps, photomaps, excerpts from correspondence and other published documents, and charts.
Text

Transcript of interview with Ruth Gust by Beth Ann Bonenfant, March 10, 1981
Date
Archival Collection
Description
On March 10, 1981, Rebecca (Beth) Bonenfant interviewed Ruth Gust (born 1905 in Mokane, Missouri) about her life in Nevada. Gust first talks about her original move to Las Vegas in 1947 and some of the first businesses that existed at the time. In this brief interview, she also talks about the first casinos, the culinary union, her employment as a server, and Mt. Charleston.
Text
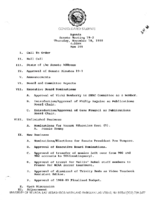
Meeting minutes for Consolidated Student Senate University of Nevada, Las Vegas, November 10, 1988
Date
Archival Collection
Description
Text

Meeting minutes for Consolidated Student Senate, University of Nevada, Las Vegas, January 10, 2000
Date
Archival Collection
Description
Text
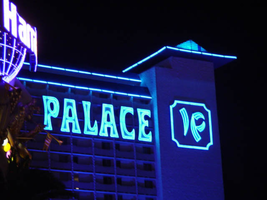
Photographs of Imperial Palace signs, Las Vegas (Nev.), 2002
Date
Archival Collection
Description
Nighttime views of the Imperial Palace Hotel and Casino signs on the Strip. Information about the sign is available in the Southern Nevada Neon Survey Data Sheet.
Site address: 3535 S Las Vegas Blvd
Sign owner: Ralph Engelstad
Sign details: Shadowing Oshea's, the Imperial palace looms high above the street. The tower for the hotel is located just east of the strip, but one of the main entrances is the unique porte-cochere and facade on the east side of the strip. The main tower resides east, seen behind the Harrah's Carnival Court. Signage includes Giant channel letters on the tower, five cabinets of the Imperial Palace logo initials placed along the towers, internally lit sculpted cabinets on the front tower, as well as the an LED screen, and a vastly lit porte- cochere, along with cabinets.
Sign condition: Structure 4 Surface 3 Lighting 4 The structure of the Imperial Palace's main tower signs seem to be intact, while the front towers signage and porte cochere are in great repair. The surfaces of the main tower are rather dull and pale during the day, but the light color aids in the luminescence at night. The lighting is in excellent repair.
Sign form: Fascia; Porte-cochère
Sign-specific description: The structure is themed after an Asian palace, complete with multi tiered swooping tiled Asian style roof lines, and wooden square beams placed to be representative of rice paper doors and windows, and symbols of dragons. Between two gaping square entrances of the front tower, sliding doors almost cower below a giant color LED message center, flanked by two back-lit , color, flex-front, two-dimensional dragons. The dragons stand upright pawing at each side of the central cabinet. The entire array sits on the lowest swooping Asian design roof level in blue tiles. As the building rises upwards, the center section repeats in multi tiered, blue roof lines, finally crowning with a fourth one, peaked at the top. The bottoms of each ones of these rooflines is bordered on the bottom with blue tubes of neon. The two main drives into to covered porte cochere, head east then turn inward, forming a squared U shape. Obviously one door is for entrance and one an exit. The ceiling is comprised of polished aluminum square panels, each one with four large, spherical, incandescent bulbs. The effect is an engaging field of animated bulbs, interrupted only by the presence of five large circular cabinets, which hang facing the floor. One hangs just into the entrance and exit, and one in the center of the north/south connecting sections of the two flanking tunnels, and two more set in the corners. The two just into the mouth, and in the corner of the tunnels, are polished aluminum themselves, with internally lit plastic fronts. These fronts are blue and white, pained graphically with an Asian geometric design, which fills the entire surface. The one cabinet is treated in the same exterior finish, but the design is created out of blue neon. Above the doors to the casino, in this cove, polished channel letters with blue plastic fronts, and borders created with narrow channels, are lined with incandescent bulbs. The tower set back into the property is adorned by a set of two story tall, white channel letters, facing west just below a long blue tiled roof, spell "Imperial Palace" and are filled with blue neon. Letters can be seen on the East face of the tower as well. On the same level of the southern end of the tower, a square, blue, channel edged cabinet, holds the channel letter initials "I" and "P." Another cabinet faces north on the north side of the tower. The channels and initials are lined with blue neon. The same arrangement can be found on the east side of the tower as well. The I and P can also be seen on the north and south end of the tower, but without the border. All of the rooflines on the tower are lined with blue neon as well. Both towers are ambiently lit with blue spotlights, casting a blue hue all over the property. At the very top of the front tower, a spike rises into the air, and is adorned with rings of blue neon.
Sign - type of display: Neon; Incandescent; Backlit
Sign - media: Steel; Plastic
Sign - non-neon treatments: Graphics
Sign animation: Oscillating
Notes: The incandescent bulbs covering the ceiling of the porte cochere, oscillate vibrantly, creating a shimmering cave of light.
Sign environment: The Imperial Palace is placed in an unusual position, with the front tower pushed right up to the street, with cars and taxis zipping in and out of the large square entrances. Just to the north is the Harrah's Carnival Court, which pushes right up to the edge of the north face of the front tower. Just to the south O Shea's sits in the great blue shadow of the Imperial palace.
Sign - date of installation: The hotel opened as the Imperial Palace in 1979. The front tower was built in 1981. The hotel was finished in three phases 1981, 1982, and 1987-1989.
Sign - thematic influences: The Imperial Palace is themed after an Asian palace, signifying the theme through several structural elements seen on the exterior. The stylized roofline, and actual shape of the roof are the representative of the classic eastern palace design seen throughout most Asian cultures in their history. The text on the main towers is stylized and representative of western text written to resemble the graceful brush stroke of Asian characters. Another obvious aspect is the backlit Asian dragons on either side of the giant LED screen on the front of the tower containing the porte-cochere. The Imperial Palace is a themed hotel, revolving around a culture, like that seen in Paris or the Bellagio. The significance of the signage relies in its Porte cochere. Related to the Riviera's parking garage due to the fact that it is located inside of one of the buildings, hidden away from plain sight. The stunning array of incandescent bulbs, lining the ceiling, and reflecting off of the high use of reflective panels. The use of the reflective metals is evidence of the leftover trend massive trend used in the 1970's due to an energy shortage. It itself, is a one of a kind porte-cochere and, is one of the most vibrant still in existence.
Surveyor: Joshua Cannaday
Survey - date completed: 2002
Sign keywords: Oscillating; Fascia; Porte-cochère; Neon; Incandescent; Backlit; Steel; Plastic; Graphics
Mixed Content


