Search the Special Collections and Archives Portal
Search Results
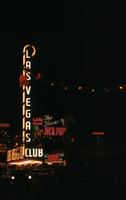
Slide of the Las Vegas Club, Las Vegas, December 1955
Date
1955-12
Archival Collection
Description
Las Vegas Club signs lit up at night on Fremont Street.
Image
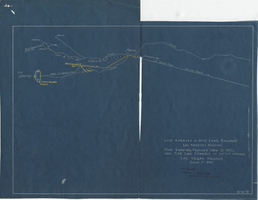
Blueprint map showing proposed new 12" well and pipe line changes at water springs, Las Vegas, Nevada, circa 1920
Date
1916 to 1925
Archival Collection
Description
Stamped : 'Approved (Signed) A. Maguire, Assistant Chief Engineer.' In lower right corner: '6-W-74.' Some annotations written over in yellow; black dotted line added between forebay and final spring in the northwest. Scale [ca. 1:6,000] 1 in.=500 feet
Image
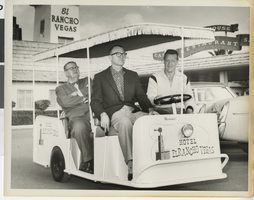
Photograph of El Rancho Vegas, Las Vegas (Nev.), 1950s
Date
1950 to 1959
Archival Collection
Description
Front view of El Rancho with Virgil Murphy, Frank Watts, and another unidentified man in "Hotel El Rancho Vegas" cart. Site Name: El Rancho Hotel (Las Vegas, Nev.)
Image
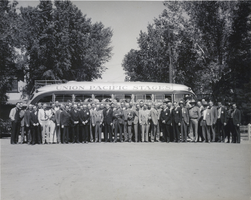
Photograph of the Las Vegas Rotary Club, Las Vegas, 1940
Date
1940
Archival Collection
Description
A black and white image of Las Vegas Rotary Club members in front of a Union Pacific Stages bus in Las Vegas. This photo was taken from a time capsule in the cornerstone of the Union Pacific Railroad station located in Las Vegas. The time capsule was placed there in 1940 and was later retrieved when the building was demolished around 1970.
Image
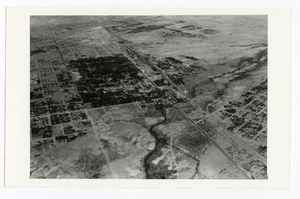
Aerial photograph of McWilliams' Original Las Vegas Townsite and Clark's Las Vegas Townsite, Las Vegas (Nev.), 1931
Date
1931
Archival Collection
Description
Aerial view looking southwest with the original Las Vegas town site, McWilliams' Townsite on the right and the next development in the valley, Clark's Las Vegas Townsite in the left center.
Image
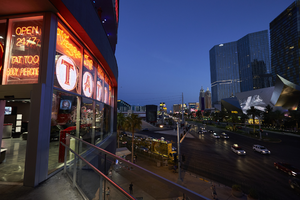
Vegas Ink Tattoo parlor on the Las Vegas Strip, Las Vegas, Nevada: digital photograph
Date
2017-06-03
Archival Collection
Description
Neon from the Vegas Ink Tattoo parlor is seen with the Las Vegas Strip at dusk.
Image
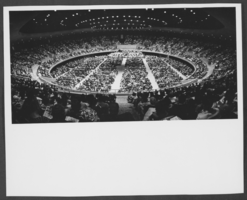
Photograph of Las Vegas Convention Center interior, Las Vegas, 1966
Date
1966
Archival Collection
Description
An interior view of the Las Vegas Convention Center rotunda in Las Vegas, Nevada.
Image
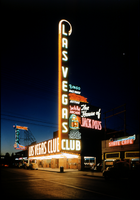
Slide of the Las Vegas Club at night, Las Vegas, circa 1940s
Date
1940 to 1949
Archival Collection
Description
A color slide of the Las Vegas Club sign in Las Vegas, Nevada illuminated at night with views of the club.
Image
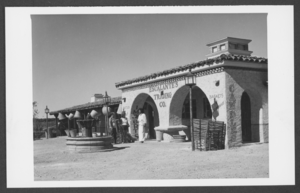
Photograph of Old Vegas, Las Vegas, 1980
Date
1980
Archival Collection
Description
Mexican style trading post at Old Vegas on Boulder Highway.
Image

Photograph of the deconstruction of the Las Vegas Hotel, Las Vegas (Nev.), 1905
Date
1905
Archival Collection
Description
Workers dismantling the Las Vegas hotel in 1905. Hotel was located within Clark's Las Vegas townsite on Stewart and Main streets. It housed people for the townsite auction held on May 15-16, 1905.
Image
Pagination
Refine my results
Content Type
Creator or Contributor
Subject
Archival Collection
Digital Project
Resource Type
Year
Material Type
Place
Language
Records Classification
