Search the Special Collections and Archives Portal
Search Results
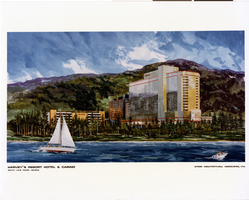
Photograph of a rendering of Harvey's Lake Tahoe (Stateline, Nev.) depicting Lake Tower, mid 1980s
Date
Archival Collection
Description
Artist's conception of the proposed Lake Tower addition that was built in 1987 for Harvey's Lake Tahoe.
Site Name: Harvey's Lake Tahoe
Address: US Highway 50, Stateline, NV
Image
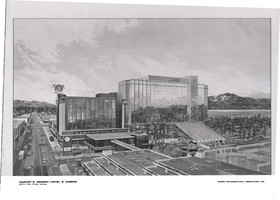
Film negative, artist's conception of the Harvey's Lake Tahoe expansion, Stateline, NV, circa 1985
Date
Archival Collection
Description
View from the north of the proposed expansion of Harvey's Lake Tahoe. Inverted negative film transparency.
Site Name: Harvey's Lake Tahoe
Address: Stateline; Douglas County; Nevada
Image

Aerial photograph of Harrah's properties and Harvey's Lake Tahoe (Stateline, Nev.), circa 1960
Date
Archival Collection
Description
The Harrah's properties and Harvey's tower (under construction) at Stateline, Nevada.
Site Name: Harrah's Tahoe
Address: 15 Highway 50
Image
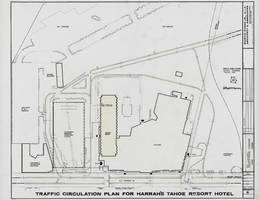
Architectural drawing of Harrah's Tahoe (Stateline, Nev.), traffic circulation plan, December 21, 1970
Date
Archival Collection
Description
Traffic circulation plans for the construction of the Harrah's Lake Tahoe resort. Printed on mylar. Berton Charles Severson, architect; Brian Walter Webb, architect.
Site Name: Harrah's Tahoe
Address: 15 Highway 50
Image
Regional Transportation Plan-Air Quality Plan for Lake Tahoe Region; Introduction - Problem Assessment - Vol. II by Tahoe Regional Planning Agency, 1992 May 27
Level of Description
Archival Collection
Collection Name: Clark County Planning Commission Research Library Collection
Box/Folder: Box 71
Archival Component
Regional Transportation Plan-Air Quality Plan for Lake Tahoe Region; Capital Improvement Program - Vol. IV by Tahoe Regional Planning Agency, 1992 May 27
Level of Description
Archival Collection
Collection Name: Clark County Planning Commission Research Library Collection
Box/Folder: Box 71
Archival Component
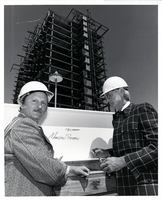
Photograph of Bill Harrah and Martin Stern, Jr. at the Harrah's Tahoe tower (Stateline, Nev.), 1972
Date
Archival Collection
Description
Transcribed from photo sleeve: "Bill Harrah (rt) and Martin Stern, Jr. signing a girder at the topping out ceremony for the Lake Tahoe Hotel Tower, 1972." Handwritten transcription from original: "During construction of Harrah's Tahoe Hotel Tower. Mr. Harrah and Martin Stern, Architect."
Site Name: Harrah's Tahoe
Address: 15 Highway 50
Image
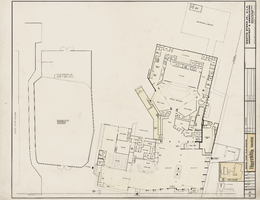
Architectural drawing of Harrah's Tahoe (Stateline, Nev.), existing ground floor plan, December 1, 1971
Date
Archival Collection
Description
Existing ground floor plans for the construction of Harrah's Lake Tahoe. Includes key plan. Printed on mylar. Berton Charles Severson, architect; Brian Walter Webb, architect.
Site Name: Harrah's Tahoe
Address: 15 Highway 50
Image
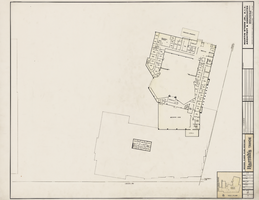
Architectural drawing of Harrah's Tahoe (Stateline, Nev.), existing second floor plan, December 1, 1971
Date
Archival Collection
Description
Existing second floor plans for the construction of Harrah's Lake Tahoe. Includes key plan. Printed on mylar. Berton Charles Severson, architect; Brian Walter Webb, architect.
Site Name: Harrah's Tahoe
Address: 15 Highway 50
Image
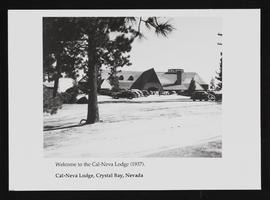
Cal-Neva Lodge, Crystal Bay, Lake Tahoe, Nevada: postcard
Date
Archival Collection
Description
Image
