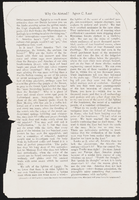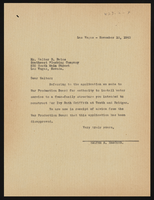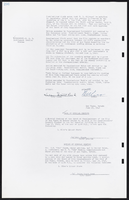Search the Special Collections and Archives Portal
Search Results

Slide of aerial view of University of Nevada, Las Vegas campus, circa 1972-1975
Date
Archival Collection
Description
Image
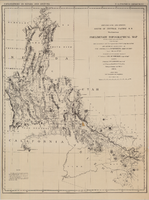
Map of explorations and surveys south of the Central Pacific Railroad made by the U.S. Army Corps of Topographical Engineers, 1871
Date
Description
Image
Southgate Apartments: Rackset, 1986 December 31; 1987 June 30
Level of Description
Scope and Contents
This set includes: This set includes: index sheet, site plans, floor plans, framing plans, roof plans, building sections, interior elevations, redlining, construction details, finish/door/window schedules, plumbing plans, mechanical plans, electrical plans, lighting plans, fixture schedules, plans and fixture schedules, grading plans, water and sewer plans.
This set includes drawings for Southgate Associates (client) by Harris Engineers, Inc. (engineer) and Southwest Engineering (engineer).
Archival Collection
Collection Name: Gary Guy Wilson Architectural Drawings
Box/Folder: Roll 610
Archival Component
Larry A. Strate Faculty Papers
Identifier
Abstract
The Larry A. Strate Faculty Papers (approximately 1985-2023) are comprised primarily of scholarly articles and papers from the Pacific Southwest Academy of Legal Studies in Business annual conferences written by Strate during his time as a business law professor at the University of Nevada, Las Vegas (UNLV). Materials also include personal memoir written by Strate about his life.
Archival Collection
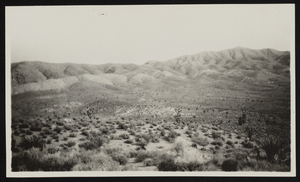
View of Las Vegas Thrust, Clark County, Nevada: photographic print
Date
Archival Collection
Description
Image
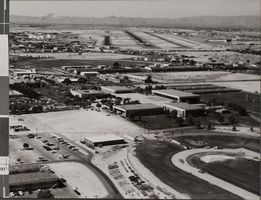
Photograph of University of Nevada, Las Vegas, circa 1980s
Date
Archival Collection
Description
Aerial view of track and Physical Education buildings at the University of Nevada, Las Vegas (UNLV) campus. Image is looking southwest.
Image
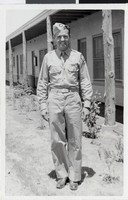
Photograph of Leon Rockwell, Jr., Phoenix, Arizona, July 1941
Date
Archival Collection
Description
Image

