Search the Special Collections and Archives Portal
Search Results

Transcript of interview with Vaughan O. Holt by Lee LaVecchia, February 22, 1977
Date
Archival Collection
Description
On February 22, 1977, collector Lee LaVecchia interviewed musician, Vaughan O. Holt (born December 2nd, 1912 in Central, Utah) in his home in Las Vegas, Nevada. This interview covers the history of Southern Nevada. Mr. Holt offers an overview on marriage and family life in Las Vegas, local transportation, education, and occupations. Pollution, tourism, railroads, and the development of the Las Vegas Strip is also discussed. Mrs. Holt is also present during the interview.
Text
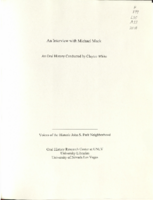
Transcript of interview with Michael S. Mack by Claytee White, May 21, 2009
Date
Archival Collection
Description
During this interview, Michael Mack visualizes his childhood memories of the later 1930s, when Las Vegas was a small, but steadily growing, desert town. As he says, "The desert was our backyard." The Strip hotels like the last Frontier and the Flamingo pop into the stories, but it was basically an innocent time. He attended John S. Park Elementary when classrooms were temporary buildings from the local Air Force base and the neighborhood was filled with children. He still maintains close friendships from that time. And he also recalls friends from the Westside neighborhood. Michael talks of scouting, riding horses, and watching Helldorado parades.
Michael Mack's first recollection of Las Vegas is as a two-year-old living in a duplex on Bonneville Ave. Though the family moved several times, they remained in or near the John S. Park neighborhood. Michael's father was a Polish immigrant who arrived in Boulder City, where he opened a shoe store, in 1932. The building of the Hoover Dam brought opportunities and his father Louis expanded into the salvage business. In time Louis moved the family to Las Vegas, opened a retail clothing store, which eventually sold uniforms, and set up the first local bail bondman office. During this interview, Michael visualizes his childhood memories of the later 1930s, when Las Vegas was a small, but steadily growing, desert town. As he says, "The desert was our backyard." The Strip hotels like the last Frontier and the Flamingo pop into the stories, but it was basically an innocent time. He attended John S. Park Elementary when classrooms were temporary buildings from the local Air Force base and the neighborhood was filled with children. He still maintains close friendships from that time. And he also recalls friends from the Westside neighborhood. Michael talks of scouting, riding horses, and watching Helldorado parades. Though the Macks were a Jewish family, Michael's mother always brought the Christmas tree to school. It was a period when people memorized each other's 3-digit phone numbers, went to movies for 14 cents, and there was a ranch for people to stay while getting divorced. Halloween Trick-or-treaters in the John S. Park neighborhood might get a tasty cupcake or a shiny dime. Michael has a plethora of stories about innocent mischief and the unique experiences of a boy growing up in Las Vegas.
Text

Transcript of interview with Florence McClure by Joanne Goodwin, January 24, 1996 & February 6, 1996
Date
Archival Collection
Description
Florence McClure came to Las Vegas later in her life, but the state felt her presence and the community her contributions as if she were a native daughter. Introduced to the League of Women Voters in 1967, McClure met her political mentor Jean Ford and learned how to practice the core elements of democracy. She put those tools to work in a number of ways, however her participation in the creation of the Rape Crises Center and her advocacy for locating the women’s prison near Las Vegas are two of her long-lasting efforts. Florence Alberta Schilling was born in southern Illinois where she enjoyed the security of a tight-knit family and the independence to test her abilities growing up. She graduated from high school and attended the MacMurray College for Women at Jacksonville. With the attack on Pearl Harbor in 1941, she began a series of jobs working for the war effort. She moved to Ypsilanti, Michigan with a girlfriend to work at the Willow Run Army Airbase and then moved to Miami, Florida where she worked for the Provost Marshall in the Security and Intelligence Division. She met her husband, James McClure, at the time and they married in 1945. During the next several years, they raised a family and moved around the country and to Japan with the military. McClure came to Las Vegas in 1966 as part of her work in the hotel industry which she engaged in after her husband’s retirement from the military. She had worked in California and Miami Beach, but it was Burton Cohen in Los Angeles who invited her to join him in a move to Las Vegas to build the new Frontier Hotel and Casino. Following the completion of the Frontier, she moved to the Desert Inn with Cohen in 1967 and worked as the executive office manager. After a few years, she decided to leave the industry and complete her college education. She graduated from UNLV in 1971with a BA in Sociology with an emphasis on criminology. She was 50 years old. McClure had been a member of the League of Women Voters for a few years at that point and had learned the political process from Jean Ford and workshops on lobbying. She had numerous skills that were waiting to be tapped when she attended an informational meeting on the incidence of rape in the Las Vegas valley. From that meeting, a small group of individuals, including McClure, began the organization Community Action Against Rape (later renamed the Rape Crisis Center) in 1973. It was the first agency in the area devoted to serving individuals who had been assaulted and changing the laws on rape. The organization’s first office was set up in McClure’s home. Over the next decade, she worked to change attitudes and reshape policy by constantly raising the issues of sexual assault with police officers, emergency room doctors, judges, and legislators. Her role as an advocate took her into hospital emergency rooms and courtrooms to assist victims. It also took her to the state legislator to lobby repeatedly for a change in laws. During this period, journalist Jan Seagrave gave McClure the nickname “Hurricane Florence” - a fitting moniker that captured the force with which McClure attacked the issue. As a result of her efforts and those of the people with whom she worked, we now 1) recognize rape as a crime of assault; 2) forbid the sexual history of a rape victim from being used against her in court; and 3) recognize marital rape. In addition to learning about Florence McClure’s activities, the reader of this interview will gain information on the role of civic organizations like the League of Women Voters in engaging the voluntary efforts of women in the post-war years.
Text
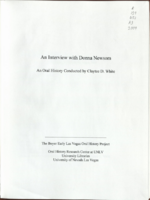
Transcript of interview with Donna Newsom by Claytee White, June 11, 2009
Date
Archival Collection
Description
Donna Newsom shares the history of her life in great detail, beginning with her childhood in Georgia and Florida. The family moved many times, following her father's work opportunities. Donna had a close relationship with her father and recalls the many daring adventures on which he took her. After graduating from high school, Donna earned a nursing degree at the Macon Hospital School of Nursing. She remembers dorm life, long hours, and the specific training nurses received in the late forties. Her career began at age 19 with a year of working at Macon Hospital as a graduate nurse, and then she made plans to leave the South. Donna's memories include moving to Houston, living in a boarding house, her first date, and working at Hermann Hospital and then Methodist Hospital. She then answered an ad to work at a Girl Scout camp in Colorado, and her roommate there became a mentor and one of her staunchest supporters. With help from her mentor, Donna went on to earn a teaching degree in Austin, Texas, met and married her husband Sam Newsom, and got involved in real estate. She relates the many experiences they had during Sam's Navy career, her teaching experience in New Orleans, and their eventual move to Las Vegas. Sam and Donna loved Las Vegas from the moment they moved here. She recalls many details of her employment at UMC, the differences in health care compared to down south, and the feeling of being safe no matter the time of day or night. Donna stays active in tutoring, the OLLI program at UNLV, and working for the Salvation Army women's auxiliary. She and Sam also get together with his golfing buddies and their wives for dinners in their various homes.
Text
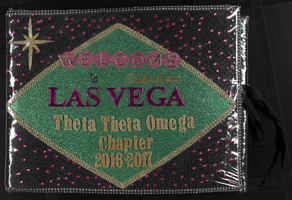
Alpha Kappa Alpha Sorority, Theta Theta Omega Chapter scrapbook: "Welcome to fabulous Las Vegas"
Date
Archival Collection
Description
From the Alpha Kappa Alpha Sorority, Incorporated, Theta Theta Omega Chapter Records (MS-01014).
Mixed Content

"Talking Stories: A Panel of the City of Las Vegas AAPI Committee" panel discussion: transcript
Date
Archival Collection
Description
This Asian American and Pacific Islander Day panel discussion, "Talking Stories: A Panel of the City of Las Vegas AAPI Committee," features six panelists and was moderated by Allycia B. Murphy, Deputy City Attorney, Office of the City Attorney, Criminal Division. Panelists include Cynthia Leung, Chief Judge for Las Vegas Municipal Court; Jennifer Rabanes, Recreation Coordinator at Centennial Hills Active Adult Center; Patricia Cabrera, Enterprise Records Officer, City Clerk's office; Joey Boquecosa, Equipment Operator, Public Works Department; Natasha Shahani, Senior Public Information Officer; and Gai Phanalasy, Multimedia Production Specialist. The panel was held at Las Vegas City Hall on May 11, 2023, following Las Vegas Mayor Carolyn Goodman's declaration of May 11, 2023, as "Asian American and Pacific Islander Day." Anticipating the proclamation, the City's AAPI employees formed the City of Las Vegas AAPI Committee to organize the City's first AAPI Appreciation Day at City Hall. The Committee invited several local AAPI performers, organizations, and social, cultural, and advocacy groups to celebrate, honor, and recognize the City's AAPI employees across all departments.
Text

Interview with Bennie Reilley, Sr., May 10, 2004
Date
Archival Collection
Description
Access note: May not quote in any form without written permission from interviewee
Text
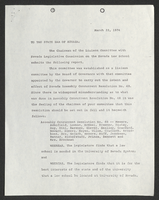
Nevada Law School Liaison Committee report and Law School Advisory Board correspondence
Date
Archival Collection
Description
Folder contains a report from the Liaison Committee with the Nevada Legislative Commission on the Nevada Law School, and Law School Advisory Board correspondence. From the University of Nevada, Las Vegas William S. Boyd School of Law Records (UA-00048).
Text
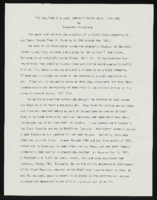
"The Evolution of a Black Community in Las Vegas: 1905-1940": manuscript draft by Roosevelt Fitzgerald
Date
Archival Collection
Description
From the Roosevelt Fitzgerald Professional Papers (MS-01082) -- Unpublished manuscripts file.
Text
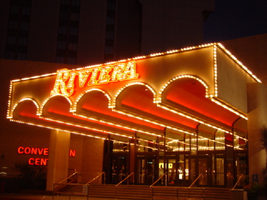
Photographs of Riviera signs, Las Vegas (Nev.), 2002
Date
Archival Collection
Description
Site name: Riviera Hotel and Casino (Las Vegas, Nev.)
Site address: 2901 S Las Vegas Blvd
Sign owner: Riveria Holdings Corporation
Sign details: The Riviera is another of the properties on the Strip which brought its borders to the street. It is one of the properties with an extensive collection of signs on its properties. The glass wall and block long facade, which incorporates infinity lighting and neon displays. A highly animated an reflective ceiling of the westernmost pedestrian element right along Las Vegas Boulevard also plays host to a continuously pulsing entablature of text and neon. The outer portion of the wall facing west is also adorned with raceways, backlit signs, neon stars, and a host of other signs as well. The northwest corner is a unique collection of fascia wall design and sculptural elements on the corner as well for the "Nickeltown" portion of the casino. Along the east end of the property, more Riviera logo/wall signs denote entrances, while the eastern most edge plays host to the massive Riviera Pylon. Various signs also reside on the eastern side of the property. Text signs are located in several positions among various structures. There is also a rather busily illuminated awning, which is lined with incandescent bulbs and text.
Sign condition: Structure 5 Surface 4 Lighting 5
Sign form: Pylon; Fascia; Porte-cochère
Sign-specific description: The main attraction to the Riviera is its mirrored round wall which serves as a multiuse billboard built around the neon advertisements for the Riviera's big show: Splash Front façade: The front façade of the Riviera is best described by starting with the giant glass well and heading north. The radius of the giant reflective extravaganza is in the general direction of the southwest so reflectivity is extremely good during the afternoon hours. The surface of the structurally integrated visions is surfaced with giant reflective mirrored panel which give way to the multicolored neon puzzle work of the Splash logo. The logo advertises for the show using iconography from the show itself represented with pan channel figures lined on the interiors with neon of corresponding colors for which they are painted. The text that spells "Splash" is painted red, with the circular raceway that sits in its background is painted yellow. The "Splash" text sits above the organic shapes of water shooting out from underneath the array of signage, painted blue and purple. The image of the female inside the logo text is graphically treated with the proper registration of illustrative quality. She is also lined with neon in the proper colors over the major outlines of her form. The entire array sits on a black background laden with incandescent bulbs. The neon is arranged so that as it progresses toward the ground the organic shapes radiate in a repeating pattern outward. The blue and purple neon radiate toward the ground while the red neon in the "Splash" radiates left toward the other side of the wall. Green channels spurt out of the top lined with green neon as well. On opposite sides of the radius wall, there are a series of signage that mirror each other. "Riviera" is written in channel letters filled with neon, and a series of internally lit, color cabinets, lined on the edges with incandescent bulbs. The middle portion of the wall is occupied with various sized stars, raceways, and incandescent bulbs found on extensions and diamond shaped faces. The stars are lined on the interior profile of the shape with blue and pink neon, as well as incandescent bulbs on the interior as well. The bottom of the radius wall is adorned with adorned with internally lit cabinets as well as various small neon creations. Moving north along the face of the building the façade the external elements are greatly supportive of the mirrored walls, and just as brilliant in their own right. The façade begins just to the south of the giant mirrored wall, with a section lined with vertical bars of neon animating in red, pink, purple, and blue neon. Riviera is written in cahnnel letters and filled with incandescent bulbs. The letters are outlined in red neon. On either side of the rectangular section, two small versions of the giant mirrored wall support green and blue wavy channels, lined on the interior edges with corresponding neon colors. Incandescent bulbs are present as well. The façade on the north side smoothly transitions into a wall of transparent plastic cubes, lit from the inside, with raceways running down the edges. This façade runs the entire length of the building, until the end is reached at the northwest corner and Nickeltown. Along the facade, internally lit cabinets surrounded by raceways occupy the vicinity of the lower portion of the sign. The faces are colored plastic and treated with graphics and text. Toward the end of the facade, a collection of small signs is fused together to create a single collection of busy signs. The entire structure is a chaotic vision of relief sculpture smashing into text and iconography, while bright, vibrant colors and neon, fight for attention. The majority of the sign is located on the body of the building, reaches down to touch the ground. Four fluted columns rise up from the ground to meet the bottom base of the massive wall sign. The columns rise up into a sculpted cabinet that is heavily crafted and adorned with ornate edges of hard-coated foam or fiberglass scrollwork. The swelling and swirling scrolls swell out in three dimensions. The entire border of the bottom section is turned into a detailed, organically shaped, cloud like shape. The scrollwork as well as the columns is finished white, with the recesses being toned a golden color. The effect accentuates the three dimensional nature of the design. The surface of this bottom portion is a diagonally crisscrossing pattern of white lattice- work on top of a golden surface. The center of the open surface is occupied by a giant pan channel, of the top three points at a purple, five-pointed star. Flanking either side of the star are small, steel, closed face cabinets, in the shape of squatty looking five pointed stars. They are varying sizes and are painted the three separate colors of purple, yellow, and green. The top point of the largest purple star rises through the top part of the bottom cloud section touching up into the massive collection of signs. This particular sign centers on a top logo reading "Riviera Slot Adventure" in channel letters in the style of action adventure movies such as "Indiana Jones." The first word is written in the logo style of the Riviera, and painted yellow on the interiors. The letters for the two words, "Slot Adventure" are bent with the force of motion and painted red, grading into an orange. Behind that, a circular cabinet, representing a globe, is painted blue in the center and fading to white. Flanking either side of the globe, associated more with the top portion of the globe, pairs of arching bronze colored cabinets slightly arch outward suggesting shining or an explosion. They are laden with incandescent bulbs. The remainder of the sign between the bottom star structure and the top slot adventure text, is occupied by a varied array of signage that can be designated between two halves of the collection. The left-hand side of the sign consists of three-dimensional sculptural elements, channel letters, relief elements. The far left side of the collection is rounded out by the three dimensional relief of crashing waves, creating a background for the three-dimensional structure of the mermaid. Red channel letters spell "Splash" above the mermaid, in white channel letters painted red on the inside. Neon lines the interior of the letters as well. Below the mermaid, more channel letters spell "Gardens" in red channel letters painted yellow on the interiors and lined on the interiors with neon. Above the crest of the wave a relief of a train shoots toward the north with a yellow and red circular cabinet above that with the text for jackpot junction. The train relief is also the designed with perspective to appear as if it is moving forward. Directly to the left of the train is set of yellow channel letters painted blue on the interior reading "Jackpot Factory," lined on the interior with neon. A purple backing cabinet is graphically painted on the face with images of gears. Just to the left of the text is the three dimensional sculpture representing a stack of coins. The space below the "Jackpot Factory" a purple cabinet with a colored face reads with graphics and text for "Valley of Games." Directly to the left of the "Valley of the Games" cabinet a three dimensional cherub is holding a large nickel, with a banner above that. The cherub is painted with the proper flesh tones, and the nickel is adorned with the proper details. The wings animate, utilizing two tubes of neon shaped as wings and in different positions to appear as flapping. A white arched steel banner, with blue text, reading "Nickel Heaven." Neon floats over the top of the letters. The right hand side of the entire collection is just as detailed and elaborate, if not ore than the left hand side. A white steel cabinet cut into the profile of the text, which is painted yellow with red outlines. The text reads 'Slot Frenzy' in two lanes. The red borders are lined with incandescent bulbs. The remaining negative space in the center of the sign is a painted slot handle with a circle of neon around the top of the handle. To the right of that, the surface of the board is created out of relief of faux rocks above what is a set of railroad tracks. A mine cart is on the tracks with giant diamond shaped gems residing in the interior space. A cabinet made of an arched banner and a square cabinet resides above the mine cart. The banner reads Double diamond in blue text, and "mines is spelled" in blue text on the rectangle. Further right the rocks give way to a portion of the cabinet, that reads "Jackpot City" in yellow channel letters, with yellow neon. Vertical raceways lined with incandescent bulbs shoot upward in the area of the text. All are supported on a multicolored flat cabinet, predominantly painted red. Nickel town: On the Northwest corner of the property three distinct images comprise the signage. The main marquee for Nickeltown over the entrance, a Riviera logo just to the right of that, and a large sculptural fountain, that dominates the corner with it's presence. Over the brass and glass doors for the entrance, a polished metal overhang radiuses above the door, and contains the words Nickel Town in channel letters. The two words are written horizontally in a line, and separated in the middle with a pan cjhannel star also lined with neon on it's interior. The star is centered with a channel number "5" which is filled with white neon. The star's neon colors are pink and blue, and are arranged as interior lining of the star. The underside of the awning, as the rest of the front facade, is adorned with the incandescent bulbs, placed neatly in the designated prismatic shapes. The neon rings also are present, running the pediment across the facade. Elements of the electric wall can be seen as well, with the metal diamonds supporting incandescent bulbs trailing upward from the awning up to the facade of the building behind it. Several different sizes of star rise up as well, they are identical in color and design shape. Since the interiors do not contain a channel letter, they contain a channel shaped star, lined with incandescent bulbs in the center. A different sort of star shape is present as well. This shape is an eight-sided shape, reminiscent of a snowflake. When I say snowflake, it is essentially a cross shaped piece crossed, with an "X" shape. The shape is designed out of a pan channel, filled with incandescent bulbs. White neon backs the channel. Directly to the right of the entrance, the mirrored facade reflects the entrance, as the reflective surface house vertical, neon bars as well. The three different colors are Blue, gold and green. Consuming the majority of the concrete expanse created by the small plaza, is the neon-laden fountain of light and steel, with a base of ceramic pool. The design is a circular pool, covered in 1"x1" ceramic tiles, and filled with water. Thee square poles are bent over, looking as if they are spraying up out of the fountain. They appear almost as if a bouquet. One is painted Blue, one gold, and the other red. These poles are striped with neon tubing of the corresponding colors. Internally lit cubes, of the same color scheme as the primary palette. Wrapping around the circumference of the top half of the plumage, is a silver pediment that radiuses around the fountain. The finish is polished metal, and matches the overhang presented in the Nickel Town signage. Raceways run along the top and bottom edges of the face, wile the internally lit advertisements occupying the open space of the pediment every so often. Riviera Convention Center: Directly to the east of Nickeltown, is the Riviera Convention center. Signage for the building is first evident when traveling west, looking at the east face of the building. Not far on the north side of the east face of the building, large channel letters hang denoting the building. The Riviera logo text is spelled in the signature text, outlined with red neon and filled with incandescent bulbs. Below that, a two lined text reads convention center in red channel letters, lined on the interior with red neon. On the south side of the building, two lines of text reads, "Royale Pavilion" and "Entrance" below that. These channel letters are red, and lined with red neon on the interiors. Tower: Along the north side of the main tower, "Riviera" is spelled with giant red channel letters, filled with incandescent bulbs, and lined with red neon. The rear entrance is shared for the hotel, and the convention center, and is denoted with signage, and an overhang. A large blockish overhang is cantilevered off of the side of the building and projects outward, toward the east. On the front edge, an arcade of arches is evident, which reveal five tube-like vaults that project the half radius all the way back to the building. All of the edges of the raceway, including the spaces on the underside, which separates the vaults, are lined with incandescent bulb lined raceways. The Riviera text spells "Riviera" across the front of the cantilevered structure. The channel letters are painted red, lined with red neon and filled with incandescent bulbs. Left of the cantilevered structure are letters, which spell convention center. They are channel letters with red plastic faces.
Sign - type of display: Neon; Incandescent; Backlit
Sign - media: Steel; Plastic; Glass; Fiberglass
Sign - non-neon treatments: Graphics; Paint
Sign animation: Chasing, flashing, oscillating
Notes: The incandescent bulbs inside the text reading "Paris" on the balloon oscillate rapidly.
Sign manufacturer: Federal Signal (fascia front glass)
Sign designer: Marge Williams/ Arch: Nikita Zukov (fascia design)
Sign - date of installation: 1988-1989
Sign - date of redesign/move: Pylon was moved to Convention Center Dr. and Paradise Rd. c. 1988
Surveyor: Joshua Cannaday
Survey - date completed: 2002
Sign keywords: Chasing; Flashing; Oscillating; Pylon; Fascia; Porte-cochère; Neon; Incandescent; Backlit; Steel; Plastic; Glass; Fiberglass; Paint; Graphics
Mixed Content
