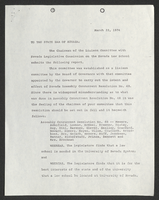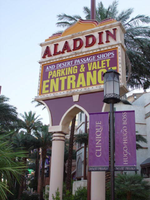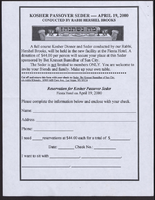Search the Special Collections and Archives Portal
Search Results

Transcript of interview with Velma Haselton by Catherine Bellver, September 13, 2001
Date
Archival Collection
Description
Interviewed by Catherine Bellver. Velma Haselton was born in St. Louis, Missouri, in 1914. She worked as an assistant bookkeeper for Hart, Schaffner and Marx and rose to Assistant Credit Manager. Velma worked at various jobs after she married for the second time and her son was born. She also represented the San Francisco CPA firm Lybrand, Ross Brothers and Montgomery (now Coopers Lybrand) in various capacities, both in California and St. Louis, eventually attaining the position of controller. Velma moved to Las Vegas for the first time in the 1950s, where she and her husband Don ran a coffee shop at the Park Lane Motel on South Fifth Street. Family requirements necessitated a move back to California. In 1971, Velma and her third husband, Charles Haselton, "retired" to Las Vegas. Velma immediately went to work as a cost accountant for United Pipeline, and later as an accountant for Kafoury Armstrong, a CPA firm. She eventually ran her own accounting business. Velma also held memberships and offices in various women's service groups.
Text

Transcript of interview with Isabella Jessie Curtis by Andrew B. Levy, February 15, 1979
Date
Archival Collection
Description
On February 15, 1979, Andrew Levy interviewed Isabella Jessie Curtis (born 1922 in Monroe, Wisconsin) about her experiences in Southern Nevada. Curtis first talks about her career in waitressing at several restaurants and casinos in Las Vegas before describing some of the early businesses in the Downtown Las Vegas area. The interview then moves to discussions on Curtis’s involvement in politics, her early recreational activities, and the atomic testing. The two later discuss the first telephones in Las Vegas, the Helldorado celebration, and her work at the Tropicana Las Vegas. The interview concludes with Curtis’s description on living in Sandy Valley, Nevada, and some of her first memories of the Union Pacific train depot in Las Vegas.
Text

Transcript of interview with Mindy Unger-Wadkins by Barbara Tabach, October 28, 2015
Date
Archival Collection
Description
In this interview, Unger-Wadkins discusses growing up in Las Vegas? close-knit Jewish community in the 1960s and 1970s, and involvement with various Jewish youth organizations and activities. She also describes her career in public relations, reflecting upon the unique challenges faced when interacting with the public, and with politics, in her positions. Unger-Wadkins ends by describing her current work in land development, particularly the history of the Three Kids Mine and the technical and political process of ensuring the land is suitable as a residential area.
Text

Nevada Law School Liaison Committee report and Law School Advisory Board correspondence
Date
Archival Collection
Description
Folder contains a report from the Liaison Committee with the Nevada Legislative Commission on the Nevada Law School, and Law School Advisory Board correspondence. From the University of Nevada, Las Vegas William S. Boyd School of Law Records (UA-00048).
Text
Julia Lynn Morris and James Stanford Papers
Identifier
Abstract
Julia Lynn Morris and James Stanford Papers (approximately 1990-2024) contain materials from Lynn and James's varied careers in Las Vegas, Nevada. The collection includes correspondence, newspaper clippings, videos, photographs, and ephemera from the Las Vegas arts scene, the Contemporary Arts Collective, Arts Factory, and other projects related to the couple.
Archival Collection
Miriam "Mimi" Katz Papers
Identifier
Abstract
The Miriam "Mimi" Katz Papers are mainly comprised of materials documenting Katz's involvement with community organizations in Las Vegas, Nevada from the 1940s to 2015 (the bulk of the materials date from 2002 to 2014). A large portion of the collection consists of planning documents, correspondence, event programs, newsletters, meeting agendas, meeting minutes, photographs, and other records related to Katz's involvement in the Brandeis National Committee Las Vegas Chapter and the Temple Beth Sholom Women's League. The collection also includes similar types of materials that document Katz's work with other community groups such as the Jewish Community Center of Southern Nevada and the League of Women Voters, and her work on the political campaigns of Democratic state and federal politicians.
Archival Collection
Las Vegas High School Architectural Drawings
Identifier
Abstract
The Las Vegas High School architectural drawings include blueprints for various improvements, expansions, additions, and renovations performed for the Las Vegas, Nevada high school between 1929 and 1972. The architectural drawing sets include site plans, floor plans, elevations, sections, building component details, and structural drawings.
Archival Collection
UNLV Libraries Collection of Boyd Gaming Promotional Materials and Reports
Identifier
Abstract
The UNLV Libraries Collection of Boyd Gaming Promotional Materials and Reports includes annual reports, clippings, financial reports, a press kit, press releases, and promotional materials for Boyd Gaming Corporation in Las Vegas, Nevada, dating from 1986-2009.
Archival Collection

Photographs of Aladdin Casino Hotel and Resort signs, Las Vegas (Nev.), 2002
Date
Archival Collection
Description
Site name: Aladdin Hotel (Las Vegas, Nev.)
Site address: 3667 Las Vegas Blvd
Sign owner: Aladdin Gaming LLC
Sign details: Just north of Harmon across the street from the Harley Davidson café, the stretch of the Aladdin property begins. The facade of the building is a pedestrian designed attraction, for it replaces the sidewalk. One must pass along the elaborate array of landscaping, to be confronted by the massive replication of the ancient Persian city, fully realizing it's Arabian Nights theme. Various signage does adorn the Aladdin property, Including a small one sided message board, resembling a miniature pylon, two jumbo LCD screens adorned with text, and entrance signs cover a couple of entrances.
Sign condition: Structure 5 Surface 5 Lighting 5--All signage is in good repair.
Sign form: Pylon; Fascia
Sign-specific description: The first sign you come upon is a small single sided pylon , which houses a message cabinet, and a channel letter logo for the Aladdin. Two poles rise out of a flowerbed, supporting a purple-faced message cabinet reading about valet and parking service. Incandescent bulbs surround the box along the border. Above that section, Aladdin is spelled in red channel letters, filled with red neon. They are hung upon the remainder of space on the upper portion of the cabinet, which only rises an additional 10 inches or so above the internally lit cabinet. The top of the cabinet is adorned with a three-tiered sculpted steel section mimicking the classic shape of the Persian spire seen so often in the property. Each section is finished in a different color: gold, pink and purple. Two neon tubes run the circumference of the tops of the poles, just underneath the negative Persian spire shape, which supports the internally lit cabinet. Neon tubes also border the tops and bottoms of each section of the sign as well as following the contour of the sculpted edges. This sign faces southwest and is found on the south end of the property and is the first sign you see walking on the property headed north. The first casino entrance is seen north of the previous sign and is above an entrance. The negative space of a Persian arch, preceding the entrance is occupied by a sign which designating an entrance. It is essentially one giant pan channel, with a smaller positive shaped cabinet in the center. Aladdin is spelled in gold polished channel letters with blue plastic faces. Another sign, of this sort, is also further down the face of the building. Translucent red ruby shapes run horizontally across the bottom. As the building steps up in various places, a larger, higher elevation, approximately in the center of the complex, plays host to two LCD screens facing northwest and southwest on the surface of the wall. Above each screen, Aladdin is spelled with larger red translucent letters, backed with white neon. When the light is visible, it creates a halo of white light around the text.
Sign - type of display: Neon; Incandescent; Matrix
Sign - media: Steel; Plastic
Sign animation: Chasing
Notes: The only Animation which I see present are in the pan channels occupying the negative Persian arch shape over two of the entrances on the west face of the building. The red plastic jewel shapes chase from either side to meet in the middle.
Sign environment: The Aladdin property lies between Harmon avenue and the Paris Hotel, on the east side of the strip. Headed North from Harmon, on the east side of the street, the pedestrian is enveloped by the properties façade, for it replaces a standard sidewalk. Once inside the path along the façade, it curves to and fro, mostly toward the casino entrances. Tall shrubbery and bushes separate the pedestrian from Las Vegas Blvd, creating a world all to it's own.
Sign architect of record: Nadel Architects, Contractor: Adp/Fd, Fluor Daniel
Sign - date of installation: 2000
Sign - thematic influences: The theme surrounding the Aladdin is centered around the Arabian Nights theme of an ancient Persian city or palace. Restaurants and storefronts are cased in with faux stone facades topped with bulbous towers and Persian spires. The significance lies in the lineage of the Aladdin transformed through the years since its change of management in 1966. It stands today holding the same theme but designed to fit in with the themed mega resorts currently present on the strip. The exterior is completely engulfed in themed architecture but draws references not only to its past self but other desert fantasy themed resorts such as the Desert Inn and the Sahara.
Surveyor: Joshua Cannaday
Survey - date completed: 2002
Sign keywords: Chasing; Steel; Plastic; Neon; Incandescent; Matrix; Pylon; Fascia; LCD; Internally illuminated
Mixed Content

