Search the Special Collections and Archives Portal
Search Results
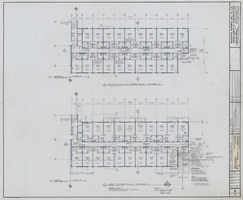
Architectural drawing of Riviera Hotel six story room addition (Las Vegas), phase II, first floor plan and typical floor plan, November 15, 1976
Date
Archival Collection
Description
First floor plan and typical floor plans for 2nd through 6th floors for a six story addition to the Riviera Hotel from 1976. Drawn by KT. Includes revision dates. Printed on mylar. Berton Charles Severson, architect; Brian Walter Webb, architect; Mas Tokubo, architect; Fred D. Anderson, architect; Joel Bergman, architect; Bruce Koerner, architect.
Site Name: Riviera Hotel and Casino
Address: 2901 Las Vegas Boulevard South
Image
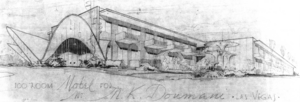
Googie architectural style design drawing of a 100-room motel (Las Vegas), exterior elevation, circa 1961
Date
Archival Collection
Description
Pencil sketch of the proposed Googie-style motel later called the Riviera Villa in Las Vegas.
Architecture and Design Style: GoogieImage
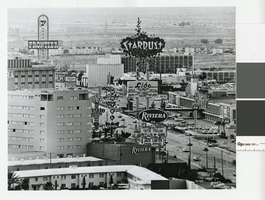
Photograph of the Las Vegas Strip, circa 1969
Date
Archival Collection
Description
Las Vegas Strip looking south showing the Riviera, the Stardust, and the Frontier Hotel. Per patron comment, the photo may have been taking around 1969.
Site Name: Las Vegas Strip
Address: Las Vegas Boulevard, Las Vegas, NV
Image
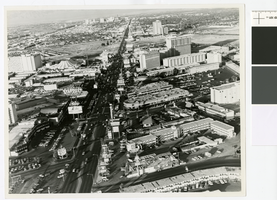
Aerial photograph of the Las Vegas Strip, early 1980s
Date
Archival Collection
Description
Aerial view of the Las Vegas Strip, looking north over the Stardust, Circus Circus, and the Riviera. Stamp on back of photo: "Photos by Ken Jones, Nov 1, 1981."
Site Name: Las Vegas Strip
Address: Las Vegas Boulevard, Las Vegas, NV
Image
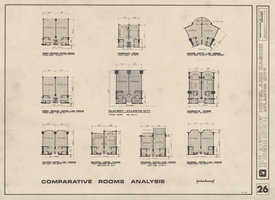
Comparative analysis of hotel guest rooms designed by Martin Stern Jr., May 9, 1977
Date
Archival Collection
Description
Comparison of typical guest room floor plans for the MGM Grand Reno, Harrah's Lake Tahoe, the Sands (Las Vegas), MGM Grand Las Vegas, Playboy Hotel and Casino (Atlantic City),the Hilton (Las Vegas), the Sahara (Las Vegas), and the Riviera (Las Vegas).
Image
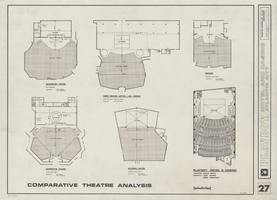
Comparative analysis of hotel theaters designed by Matin Stern Jr., May 9, 1977
Date
Archival Collection
Description
Comparison of hotel theater floor plans for the Stardust (Las Vegas), MGM Grand Las Vegas, the Sands (Las Vegas), Harrah's Tahoe, the Riviera (Las Vegas), and the Playboy Hotel and Casino (Atlantic City).
Site Name: Harrah's Tahoe
Address: 15 Highway 50
Image
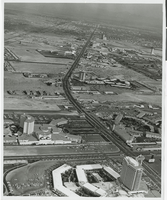
Aerial photograph of the The Strip looking north from the Dunes Hotel (Las Vegas), circa 1968
Date
Archival Collection
Description
Aerial view of the Las Vegas Strip looking north including views of the Dunes, Caesars Palace, The Flamingo, Sands, Frontier, Riviera, Stardust, and Sahara. Stamped on original: "Las Vegas News Bureau. Las Vegas, Nevada, Convention Center. 15651 Don English, Jerry Abbott, Joe Buck, Milt Palmer, John Cook, Terry Todd, Bob Hooper, Wolf Wergin."
Site Name: Las Vegas Strip
Address: Las Vegas Boulevard, Las Vegas, NV
Image
