Search the Special Collections and Archives Portal
Search Results
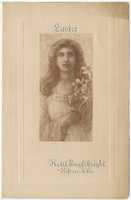
Hotel Englebright Easter menu, Sunday, April 23, 1905
Date
Archival Collection
Description
Text
C. C. Mobley Photograph Collection
Identifier
Abstract
The C. C. (Clio Cline) Mobley Photograph Collection (approximately 1911 to 1917) consists of sixteen black-and-white photographic prints with corresponding photographic negatives. The images depict the Las Vegas, Nevada Ranch while the Mobley family leased it from the Union Pacific Railroad during the period. The photographs depict the home, swimming pool, the Old Las Vegas Mormon Fort, and orchards and streams on the property.
Archival Collection
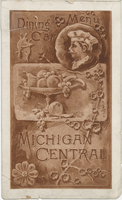
Michigan Central dining car and menu, Thursday, June 8, 1888
Date
Archival Collection
Description
Text

Memo about weir water measurements from Las Vegas springs and wells, May 18, 1938
Date
Archival Collection
Description
A delegation from the Las Vegas Land and Water Company and local and state agencies was present to take weir water measurements from Las Vegas springs and wells.
Text

Letter from Thomas A. Campbell (Las Vegas) to Board of City Commissioners (Las Vegas), April 16, 1954
Date
Archival Collection
Description
The president of the Las Vegas Valley Water District, considering the limited water supply, requested the Las Vegas City Board of Commissioners to reinstate a water rationing program.
Text
Dean Pulsipher oral history interview
Identifier
Abstract
Oral history interview with Dean Pulsipher conducted by Dennis McBride on August 19, 1986 for the Boulder City Library Oral History Project. In this interview, Pulsipher discusses his early life in St. Thomas, Nevada and Bunkerville, Nevada. He remembers traveling to Las Vegas, Nevada as early as 1905, moving to Las Vegas in the early 1920s, and the significance of the railroad at the time. Pulsipher describes living through the prohibition era, paving the road from Las Vegas to Searchlight, Nevada, and the construction of the Hoover Dam.
Archival Collection
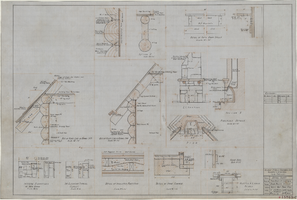
Architectural drawing of four room deluxe cabin at Bryce Canyon National Park, Utah, detail sheet, March 5, 1929
Date
Description
Details, sections and interior elevations for deluxe cabin at Bryce Canyon National Park, Utah. Scales shown. Sheet 3, job no. 499, date 3-5-29. Dr.: Weldon. Tr.: Weldon, Ck.: A.S. #15763-C
Site Name: Bryce Canyon National Park (Utah)
Image
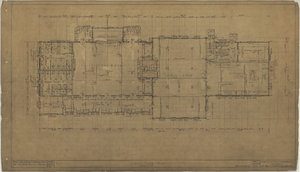
Architectural drawing of pavilion at Bryce Canyon National Park, Utah, first floor plan, May 5, 1924
Date
Description
First floor plan for pavilion at Bryce Canyon National Park, Utah. Shows porch, living room, dining room, kitchen, store room, office and store, mens' and womens' rest rooms. Scale 1/4"" = 1'-0"". Dr. by M.B. Tr. by M.B. Sheet #2, Job #259.5. 5/5/24. File no. 15181-B.
Site Name: Bryce Canyon National Park (Utah)
Image
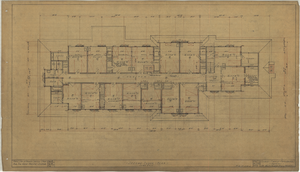
Architectural drawing of pavilion at Bryce Canyon National Park, Utah, second floor plan, May 5, 1924
Date
Description
Second floor plan for pavilion at Bryce Canyon National Park, Utah. Shows guest rooms, bathroom and storage. Scale 1/4"" = 1'-0"". Dr. by M.B. Tr. by M.B. Sheet #3, Job #259.5. 5/5/24. File no. 15181-C.
Site Name: Bryce Canyon National Park (Utah)
Image
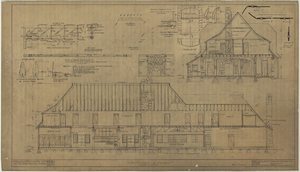
Architectural drawing of pavilion at Bryce Canyon National Park, Utah, sections and details, May 5, 1924
Date
Description
Exterior elevations, details, and sections for pavilion at Bryce Canyon National Park, Utah. Scale 1/ as marked. Dr. by M.B. Tr. by M.B. Sheet #7, Job #259.5. 5/5/24. File no. 15181-G.
Site Name: Bryce Canyon National Park (Utah)
Image
