Search the Special Collections and Archives Portal
Search Results
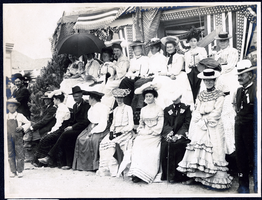
Photograph of people seated in stands at Tonopah Railroad Carnival, Tonopah (Nev.), early 1900s
Date
unspecified year in 190X
Archival Collection
Description
Photograph of people seated in stands at Tonopah Railroad Carnival, Tonopah (Nev.), early 1900s
Image
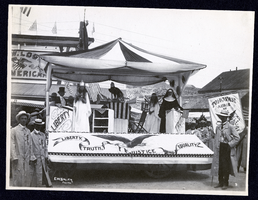
Photograph of Fraternal Order of Eagles Aerie Float at Tonopah Railroad Carnival, Tonopah (Nev.), early 1900s
Date
unspecified year in 190X
Archival Collection
Description
Photograph of Fraternal Order of Eagles Aerie Float at Tonopah Railroad Carnival, Tonopah (Nev.), early 1900s
Image
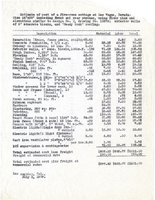
Cost estimate of a five room railroad employee's cottage at Las Vegas (Nev.), July 1,1909
Date
1909-07-01
Archival Collection
Description
Typed, itemized estimate of costs for a five room cottage to be built within Clark's Las Vegas Townsite. Document includes item description, material cost, labor cost and total costs for construction and freight. The railroad cottages were built by the Las Vegas Land and Water Company for employees of the San Pedro, Los Angeles and Salt Lake Railroad between 1909 and 1911.
Text
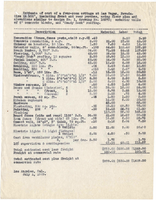
Cost estimate of a four room railroad employee's cottage at Las Vegas (Nev.), July 1, 1909
Date
1909-07-01
Archival Collection
Description
Typed, itemized estimate of costs for a four room cottage to be built within Clark's Las Vegas Townsite. Document includes item description, material cost, labor cost and total costs for construction and freight. The railroad cottages were built by the Las Vegas Land and Water Company for employees of the San Pedro, Los Angeles and Salt Lake Railroad between 1909 and 1911.
Text
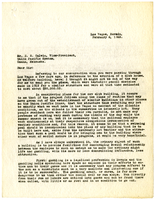
Letter from Walter R. Bracken to E. E. Calvin regarding club for railroad employees, February 2, 1923
Date
1923-02-02
Archival Collection
Description
Letter from Walter R. Bracken to E. E. Calvin regarding club for railroad employees, February 2, 1923
Text
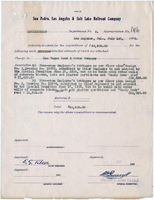
Expense form 30, San Pedro, Los Angeles & Salt Lake Railroad Company, Las Vegas (Nev.), July 1, 1909
Date
1909-07-01
Archival Collection
Description
Form 30 of San Pedro, Los Angeles & Salt Lake Railroad Company. Expense request submitted on July 1, 1909 by W. H. Bancroft, signed by J. Ross Clark; approved by E. G. Tilton on July 12, 1909. All signatures are stamped. Request is approval of funds to construct 20 four-room and 20 five-room employee cottages. The cottages were built by the Las Vegas Land and Water Company for employees of the San Pedro, Los Angeles and Salt Lake Railroad. This initial request for construction of 40 dwellings would be followed by 24 more for a total of 64. E. G. Tilton was the chief engineer for the San Pedro, Los Angeles and Salt Lake Railroad Company. W. H. Bancroft was the first vice president of the San Pedro, Los Angeles and Salt Lake Railroad Company. J. Ross Clark was the second vice president of the San Pedro, Los Angeles and Salt Lake Railroad Company.
Text
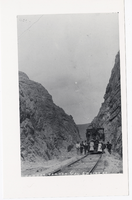
Photograph of the Caliente and Pioche railroad locomotive at Condor Canyon (Nev.), Pioche (Nev.), 1900-1925
Date
1900 to 1925
Archival Collection
Description
Caption: Condor Canyon, Cal. and Pioche RR
Image
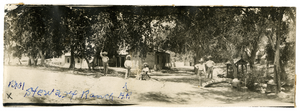
Photograph of railroad survey party with Andy Windsor at Old Stewart Ranch, Las Vegas (Nev.), 1904
Date
1904
Archival Collection
Description
Site Name: Las Vegas Ranch (Las Vegas, Nev.)
Image
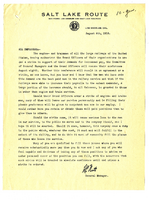
Letter from H. C. Nutt to San Pedro, Los Angeles, & Salt Lake Railroad employees, August 4, 1916
Date
1916-08-04
Archival Collection
Description
Letter advises that if a strike occurs positions held by strikers will be filled by other employees.
Text
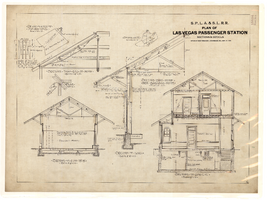
S.P., L.A. & S.L. Railroad plan of Las Vegas passenger station, sheet 4, March 31, 1905
Date
1905-03-31
Archival Collection
Description
Pen and ink architectural drawings and text, including notations in pencil for the construction of the San Pedro, Los Angeles and Salt Lake Railroad passenger station, located northwest of Clark's Las Vegas Townsite. Set of sheets includes: no. 1. Elevations (rear, front and sides) -- no. 2. Floor plans (first and second floors) -- no. 2a. Water supply-soil and roof drainage -- 3 Foundation of roof plan -- no. 4. Sections and Details -- no. 5. Section and details (roof framing) -- no. 6. Details (details of baggage room frames) -- no. 7. Details (part elevation of main front gable) -- no. 8. Details (door and window frames) -- no. 9. Details (full size detail of cornice) -- no. 10. Details (cove and architraves moulding) -- no. 11. Details (full size mouldings) -- no. 12. Details (gutters) -- no. 13 Cesspool for passenger depot at Las Vegas Nevada. Scales vary.
Site Name: Las Vegas Passenger Station (Las Vegas, Nev.)
Site Name: Las Vegas Passenger Station (Las Vegas, Nev.)
Image
Pagination
Refine my results
Content Type
Creator or Contributor
Subject
Archival Collection
Digital Project
Resource Type
Year
Material Type
Place
Language
