Search the Special Collections and Archives Portal
Search Results
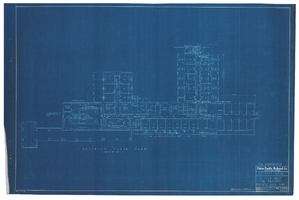
Basement floor plan for Union Pacific Railroad clubhouse in Caliente, Nevada: architectural drawing
Date
Archival Collection
Description
From Union Pacific Railroad Collection (MS-00397). Near the bottom, the drawing says, "Basement Floor Plan, Scale 1/8" = 1'-0"." The bottom corner says, 'As Constructed.' Union Pacific Railroad Co. Office Of Chief Engineer. Caliente, Nevada. A Club House For Employees, Basement Floor Plan. Drawing No. 49322. Traced On Cloth & Revised 'As Constructed' April 12, 1946 En-Checked F.N."
Image
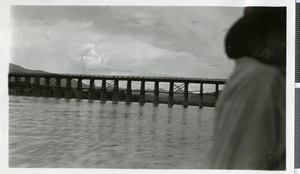
Photograph of the railroad bridge leading to the Hoover Dam gravel pit, circa 1930s
Date
Archival Collection
Description
Image
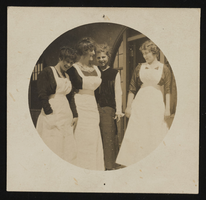
Photograph of four women standing at railroad depot, Las Vegas (Nev.), early 1900s
Date
Archival Collection
Description
Unidentified women stand in front of the SP, LA, and SL Railroad Depot in Las Vegas. This image is a framed and cropped version of image 0266_023, pho026003. The women may be "Harvey Girls," waitresses who worked at Fred Harvey's Harvey House restaurants.
Image
J. Ross Clark, San Pedro, Los Angeles & Salt Lake Railroad, 1902-1921
Level of Description
Scope and Contents
The J. Ross Clark, San Pedro, Los Angeles & Salt Lake Railroad series (1902-1921) contain the office files of J. Ross Clark, second Vice President of the San Pedro, Los Angeles & Salt Lake (SPLA&SL) Railroad, and younger brother of Montana Senator William Clark, who owned the railroad until he sold it to E.H. Harriman of the Union Pacific Railroad. J. Ross Clark’s Empire Construction company was responsible for the construction of the SPLA&SL Railroad. These files contain correspondence concerning Helen Stewart’s Las Vegas Ranch, which the railroad purchased, the management of the ranch after the Railroad took possession, the laying out of the Las Vegas townsite, the subsequent auction of the town lots, and the construction of the early railroad buildings in Las Vegas and California.
Archival Collection
Collection Name: Union Pacific Railroad Collection
Box/Folder: N/A
Archival Component

Memo from H. H. Larson to Union Pacific Railroad Company employees about water conservation, February 13, 1942
Date
Archival Collection
Description
Notice to all railroad employees of the importance of conserving water as much as possible.
Text
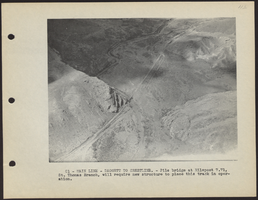
Photographic record of storm damage to Union Pacific Railroad railway lines, March 2, 1938
Date
Archival Collection
Description
Selected pages from a photographic record book of the damage to the main rail line from California to Utah from a 1938 storm. Text accompanying photos include description of track location.
Text
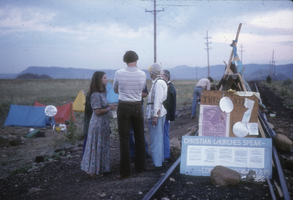
People outdoors near railroad tracks with tents and signs: photographic slide
Date
Archival Collection
Description
From the Sister Klaryta Antoszewska Photograph Collection (PH-00352). The tents have signs and posters on them. There is an "[Information?] poster on the tent that has some papers attached to it. Below it, there is a poster that says, "CHRISTIAN CHURCHES SPEAK".
Image
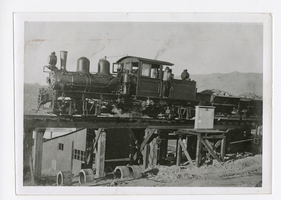
Photograph of railroad ore cars on a trestle at Yellow Pine Mine, Goodsprings (Nev.), 1900-1925
Date
Archival Collection
Description
Image
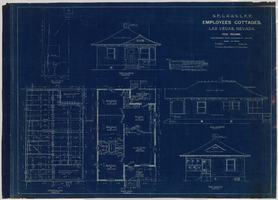
Blueprint of S.P., L.A. & S.L. Railroad employees' five room cottages, July, 1909
Date
Archival Collection
Description
Caption: S.P., L.A. & S.L. R.R. employees cottages, Las Vegas, Nevada, five rooms
Image
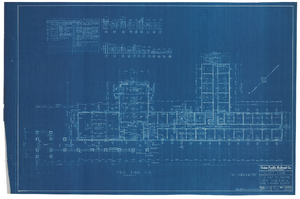
First floor plan for Union Pacific Railroad clubhouse in Caliente, Nevada: architectural drawing
Date
Archival Collection
Description
From Union Pacific Railroad Collection (MS-00397). Near the bottom, the drawing says, "First Floor Plan, Scale 1/8" = 1'-0"." The bottom corner says, "'As Constructed.' Union Pacific Railroad Co. Office Of Chief Engineer. Caliente, Nevada. A Club House For Employees. First Floor Plan & Door & Window Schedule. Drawing No. 49323. Traced On Cloth & Revised 'As Constructed' April 12, 1946."
Image
